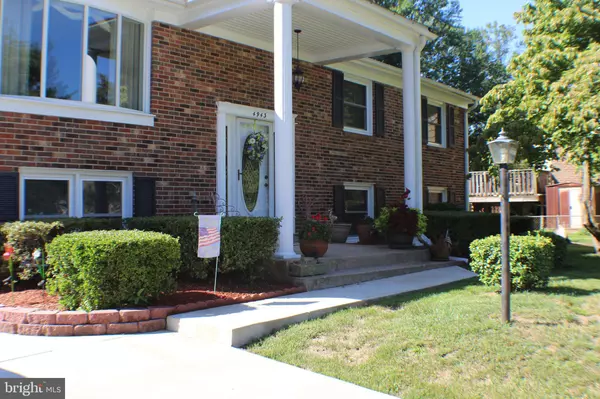For more information regarding the value of a property, please contact us for a free consultation.
4943 KIRWYN CT Woodbridge, VA 22193
Want to know what your home might be worth? Contact us for a FREE valuation!

Our team is ready to help you sell your home for the highest possible price ASAP
Key Details
Sold Price $389,900
Property Type Single Family Home
Sub Type Detached
Listing Status Sold
Purchase Type For Sale
Square Footage 2,146 sqft
Price per Sqft $181
Subdivision None Available
MLS Listing ID VAPW477404
Sold Date 11/21/19
Style Split Foyer
Bedrooms 4
Full Baths 3
HOA Y/N N
Abv Grd Liv Area 1,196
Originating Board BRIGHT
Year Built 1976
Annual Tax Amount $4,079
Tax Year 2019
Lot Size 9,919 Sqft
Acres 0.23
Property Description
Fully Available and Move in Ready. Appraisal Completed. Buyer's loan fell through. No fault of seller. This is not the typical Hamilton Model. Did you ever want to live, in a home, with an ELEVATOR? Well this beautifully remodeled home is the one for you! This spacious brick home located in a cul-de-sec features completely updated and expanded kitchen. Granite counters, tile floors, updated appliances and much more. New paint, hardwood and tile floors - Updated Windows. The Master Suite has been expanded with in suite full bath and 2 closets and access to Sunroom. Lower level family room with wood stove insert and 2 bedrooms, full bath and walk out to patio and gorgeous 16 x 44 foot, in ground pool. Screened porch with elevator provides access to both levels, of the home. Fully fenced backyard, 2 sheds, and beautiful landscaping. Roof, Windows and Siding 2 years old, concrete driveway 1 year old. There's too much to list. You must come by and view this one of a kind home.
Location
State VA
County Prince William
Zoning RPC
Rooms
Other Rooms Living Room, Dining Room, Primary Bedroom, Bedroom 2, Bedroom 3, Bedroom 4, Kitchen, Family Room, Sun/Florida Room, Exercise Room, Laundry, Office, Workshop, Primary Bathroom, Screened Porch
Basement Connecting Stairway, Daylight, Partial, Outside Entrance, Fully Finished, Rear Entrance, Walkout Level
Main Level Bedrooms 2
Interior
Interior Features Carpet, Combination Dining/Living, Dining Area, Elevator, Floor Plan - Traditional, Primary Bath(s), Upgraded Countertops, Window Treatments, Wood Floors, Attic, Ceiling Fan(s), Wood Stove
Hot Water Electric
Heating Heat Pump(s)
Cooling Central A/C
Flooring Hardwood, Ceramic Tile, Carpet, Wood
Fireplaces Number 1
Fireplaces Type Wood
Equipment Built-In Microwave, Dishwasher, Disposal, Dryer, Exhaust Fan, Icemaker, Stove, Washer, Water Heater, Refrigerator
Fireplace Y
Window Features Bay/Bow,Double Pane
Appliance Built-In Microwave, Dishwasher, Disposal, Dryer, Exhaust Fan, Icemaker, Stove, Washer, Water Heater, Refrigerator
Heat Source Electric
Laundry Lower Floor
Exterior
Exterior Feature Screened, Porch(es), Deck(s)
Fence Wood
Pool In Ground
Water Access N
Accessibility Elevator
Porch Screened, Porch(es), Deck(s)
Garage N
Building
Story 2
Sewer Public Sewer
Water Public
Architectural Style Split Foyer
Level or Stories 2
Additional Building Above Grade, Below Grade
Structure Type Dry Wall
New Construction N
Schools
School District Prince William County Public Schools
Others
Senior Community No
Tax ID 8092-96-8904
Ownership Fee Simple
SqFt Source Assessor
Acceptable Financing Cash, Conventional, FHA, VA
Listing Terms Cash, Conventional, FHA, VA
Financing Cash,Conventional,FHA,VA
Special Listing Condition Standard
Read Less

Bought with Jose B Barrientos • JB Home Realty LLC



