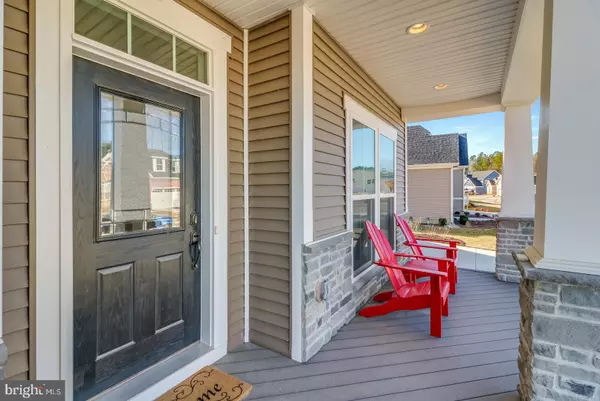For more information regarding the value of a property, please contact us for a free consultation.
33449 BRIDGEHAMPTON LN Lewes, DE 19958
Want to know what your home might be worth? Contact us for a FREE valuation!

Our team is ready to help you sell your home for the highest possible price ASAP
Key Details
Sold Price $625,000
Property Type Single Family Home
Sub Type Detached
Listing Status Sold
Purchase Type For Sale
Square Footage 3,042 sqft
Price per Sqft $205
Subdivision Coastal Club
MLS Listing ID DESU141492
Sold Date 11/18/19
Style Coastal
Bedrooms 4
Full Baths 3
HOA Fees $83/qua
HOA Y/N Y
Abv Grd Liv Area 3,042
Originating Board BRIGHT
Year Built 2018
Annual Tax Amount $1,768
Lot Size 9,522 Sqft
Acres 0.22
Lot Dimensions 75.00 x 127.00
Property Description
Welcome to Coastal Club in Lewes, DE and this nearly-NEW Pondfront Ocean Breeze home built in 2018. EASY TO SEE! Featuring a bright and open floor plan. With over 3000 square feet of excellence on a premium lot this home is situated perfectly to enjoy the morning sun streaming in then shaded nicely from the heat of the afternoon light. From the covered front porch to the expansive rear deck with pond views and serene woods beyond this home packs $235,000 in builder upgrades including a gourmet chefs kitchen with upgraded cabinetry with under cabinet lighting, pendant lighting over an expanded center island, GE Profile SS Appliances, five burner cooktop and pantry, expanded great room with built-ins, gas fireplace with slate surround, central dining area with adjoining morning room. The owner suite features a tray ceiling, luxurious owner bath with dual head Roman shower, window seat and linen and water closets. The second floor includes a second master bedroom and bonus room with convenient attic storage and an optional wine storage room. Coastal Club community offers the perfect blend of a quiet retreat that will immerse you in nature along the three mile walking trail with pristine ponds and rolling woods to the Club life and activities in the community center. Socialize with your guests, friends and neighbors around the indoor pool or outdoor infinity pool with swim-up bar, numerous sport courts, waterpark features, dog park, playground and social rooms in the community center. YOU have found HOME. Request our list of additional features, information and fees.
Location
State DE
County Sussex
Area Lewes Rehoboth Hundred (31009)
Zoning RESIDENTIAL
Rooms
Other Rooms Living Room, Kitchen, Family Room, Laundry, Storage Room
Main Level Bedrooms 3
Interior
Interior Features Attic, Built-Ins, Carpet, Combination Dining/Living, Combination Kitchen/Dining, Combination Kitchen/Living, Dining Area, Entry Level Bedroom, Family Room Off Kitchen, Floor Plan - Open, Kitchen - Island, Primary Bath(s), Recessed Lighting, Sprinkler System, Walk-in Closet(s), Wine Storage, Wood Floors, Window Treatments
Heating Forced Air
Cooling Central A/C
Flooring Hardwood, Tile/Brick, Carpet
Fireplaces Number 1
Fireplaces Type Heatilator, Fireplace - Glass Doors, Mantel(s)
Equipment Built-In Microwave, Cooktop, Dishwasher, Disposal, Exhaust Fan, Oven - Wall, Stainless Steel Appliances, Washer, Range Hood, Dryer - Front Loading, Water Heater
Furnishings No
Fireplace Y
Appliance Built-In Microwave, Cooktop, Dishwasher, Disposal, Exhaust Fan, Oven - Wall, Stainless Steel Appliances, Washer, Range Hood, Dryer - Front Loading, Water Heater
Heat Source Natural Gas
Laundry Main Floor, Has Laundry
Exterior
Parking Features Garage - Front Entry
Garage Spaces 4.0
Utilities Available Natural Gas Available
Amenities Available Bar/Lounge, Bike Trail, Billiard Room, Club House, Community Center, Dining Rooms, Exercise Room, Fitness Center, Gated Community, Jog/Walk Path, Meeting Room, Party Room, Pool - Indoor, Pool - Outdoor
Water Access N
View Pond, Trees/Woods
Roof Type Architectural Shingle
Street Surface Black Top
Accessibility None
Attached Garage 2
Total Parking Spaces 4
Garage Y
Building
Story 2
Foundation Crawl Space, Other
Sewer Public Sewer
Water Private/Community Water
Architectural Style Coastal
Level or Stories 2
Additional Building Above Grade, Below Grade
New Construction N
Schools
School District Cape Henlopen
Others
HOA Fee Include Security Gate
Senior Community No
Tax ID 334-11.00-565.00
Ownership Fee Simple
SqFt Source Estimated
Acceptable Financing Cash, Conventional
Horse Property N
Listing Terms Cash, Conventional
Financing Cash,Conventional
Special Listing Condition Standard
Read Less

Bought with Dustin Oldfather • Monument Sotheby's International Realty



