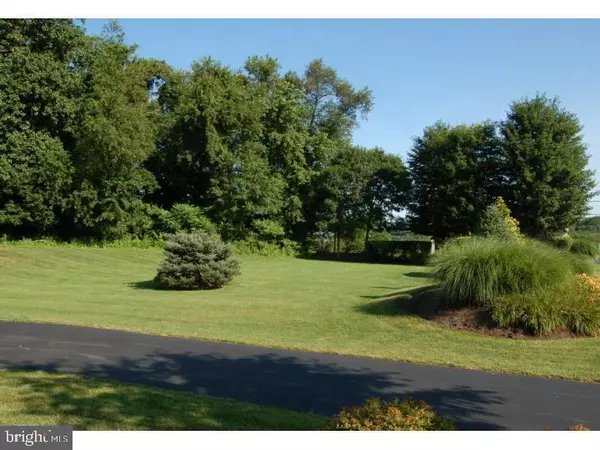For more information regarding the value of a property, please contact us for a free consultation.
101 BELLFLOWER RD Langhorne, PA 19047
Want to know what your home might be worth? Contact us for a FREE valuation!

Our team is ready to help you sell your home for the highest possible price ASAP
Key Details
Sold Price $400,000
Property Type Townhouse
Sub Type Interior Row/Townhouse
Listing Status Sold
Purchase Type For Sale
Square Footage 1,856 sqft
Price per Sqft $215
Subdivision Flowers Mill
MLS Listing ID PABU481624
Sold Date 11/12/19
Style Traditional,Colonial
Bedrooms 2
Full Baths 2
HOA Fees $236/mo
HOA Y/N Y
Abv Grd Liv Area 1,856
Originating Board BRIGHT
Year Built 2001
Annual Tax Amount $6,859
Tax Year 2019
Lot Size 3,381 Sqft
Acres 0.08
Lot Dimensions 49.00 x 69.00
Property Description
This Villa Mulberry model boasts lush views from the living room and kitchen overlooking professionally landscaped common grounds. Once inside, traditional solid wood flooring welcomes you and your guests upon entering the foyer, sunroom addition and spacious kitchen. Updates to the kitchen include granite counters that offer a sunny breakfast area. The stylish stone backsplash provides the appropriate aesthetic transition between the granite counter and neutral cabinets. Under cabinet lighting introduces a subtle touch of ambiance. The spacious master bedroom accommodates a full range of bedroom furniture while offering both walk-in and double closet space. Concerned about storage? Between the 2-car garage (with Smart Home Garage Tech) and the 240 sq. ft. of unfinished, walk-up attic, there is an abundance of space. The second level can be easily finished to include a bedroom/office and bath. The Village at Flowers Mill is a gated community offering a multimillion dollar clubhouse with amenities ranging from indoor and outdoor pools, clay-court tennis and bocce ball courts, fitness center, saunas, an elegant ballroom, and a myriad of activities. Conveniently located with easy access to major highways, shopping, trains, world-class medical facilities, and just a short walk to the clubhouse. Worth mentioning: Smart Home Garage feature.
Location
State PA
County Bucks
Area Middletown Twp (10122)
Zoning R1
Rooms
Other Rooms Living Room, Dining Room, Primary Bedroom, Bedroom 2, Kitchen, Sun/Florida Room, Attic
Main Level Bedrooms 2
Interior
Interior Features Attic, Breakfast Area, Carpet, Dining Area, Entry Level Bedroom, Floor Plan - Open, Kitchen - Eat-In, Primary Bath(s), Ceiling Fan(s), Upgraded Countertops, Walk-in Closet(s), Window Treatments, Wood Floors
Hot Water Natural Gas
Heating Forced Air
Cooling Central A/C
Flooring Hardwood, Carpet
Fireplaces Number 1
Equipment Built-In Microwave, Built-In Range, Dishwasher, Dryer, Microwave, Oven - Single, Refrigerator, Stove, Washer, Water Heater
Window Features Double Pane
Appliance Built-In Microwave, Built-In Range, Dishwasher, Dryer, Microwave, Oven - Single, Refrigerator, Stove, Washer, Water Heater
Heat Source Natural Gas
Laundry Main Floor
Exterior
Parking Features Garage - Front Entry, Garage Door Opener, Inside Access
Garage Spaces 4.0
Utilities Available Cable TV
Amenities Available Club House, Common Grounds, Exercise Room, Fitness Center, Game Room, Gated Community, Pool - Indoor, Pool - Outdoor, Swimming Pool, Tennis Courts, Other, Party Room, Meeting Room
Water Access N
View Garden/Lawn, Trees/Woods
Roof Type Shingle
Street Surface Black Top
Accessibility None
Attached Garage 2
Total Parking Spaces 4
Garage Y
Building
Story 1
Sewer Public Sewer
Water Public
Architectural Style Traditional, Colonial
Level or Stories 1
Additional Building Above Grade, Below Grade
Structure Type 9'+ Ceilings,Cathedral Ceilings
New Construction N
Schools
School District Neshaminy
Others
Pets Allowed Y
HOA Fee Include Common Area Maintenance,Management,Pool(s),Road Maintenance,Security Gate,Snow Removal
Senior Community Yes
Age Restriction 55
Tax ID 22-089-546-028
Ownership Fee Simple
SqFt Source Estimated
Security Features Security Gate
Acceptable Financing Cash, FHA, VA, Conventional
Horse Property N
Listing Terms Cash, FHA, VA, Conventional
Financing Cash,FHA,VA,Conventional
Special Listing Condition Standard
Pets Allowed Cats OK, Dogs OK, Number Limit
Read Less

Bought with Lisa A DiZio • RE/MAX Realty Services-Bensalem



