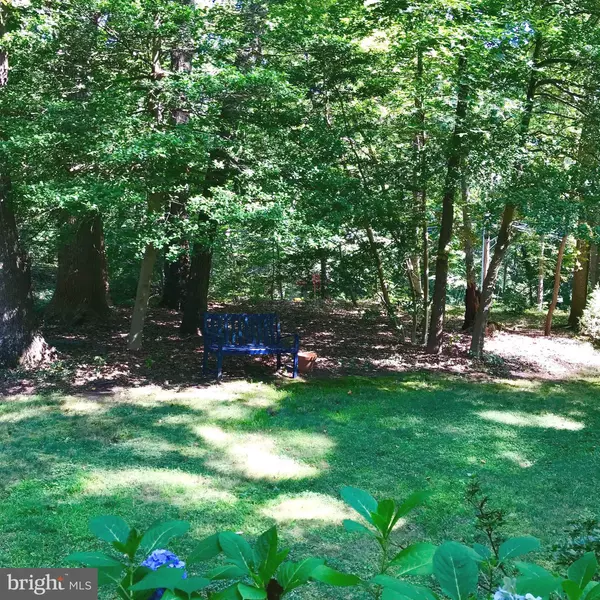For more information regarding the value of a property, please contact us for a free consultation.
2648 OGLETON RD Annapolis, MD 21403
Want to know what your home might be worth? Contact us for a FREE valuation!

Our team is ready to help you sell your home for the highest possible price ASAP
Key Details
Sold Price $450,000
Property Type Single Family Home
Sub Type Detached
Listing Status Sold
Purchase Type For Sale
Square Footage 1,778 sqft
Price per Sqft $253
Subdivision Annapolis Roads
MLS Listing ID MDAA376802
Sold Date 11/06/19
Style Ranch/Rambler
Bedrooms 3
Full Baths 2
HOA Y/N N
Abv Grd Liv Area 1,778
Originating Board BRIGHT
Year Built 1965
Annual Tax Amount $4,290
Tax Year 2018
Lot Size 0.270 Acres
Acres 0.27
Property Description
Set on a gorgeous lot, this ranch home is situated to capture it's natural setting. Sunken family room offers brick wood burning fireplace & cathedral ceilings, Kitchen with cherry cabinets & s/s appliances with breakfast eat in area, Living Room with custom built ins and a second wood burning fireplace, formal dining room, Master bedroom with private bath and access to rear screened porch to sip your morning coffee, Basement is partially finished, offers abundance of storage & has been professionally waterproofed, Windows allow natural light and enjoy scenic backyard with it's gorgeous plantings, screened porch and deck, wonderful water community amenities include beach, community pier, kayak rack, playground and waterfront picnic area! Minutes to downtown Annapolis & convenient to the Washington, Baltimore, Fort Meade & Eastern Shore job markets,
Location
State MD
County Anne Arundel
Zoning R2
Rooms
Other Rooms Living Room, Dining Room, Primary Bedroom, Bedroom 2, Bedroom 3, Kitchen, Family Room, Den, Basement, Foyer, Breakfast Room, Bathroom 2, Primary Bathroom
Basement Connecting Stairway, Partially Finished, Full, Sump Pump, Space For Rooms
Main Level Bedrooms 3
Interior
Interior Features Attic, Breakfast Area, Built-Ins, Chair Railings, Ceiling Fan(s), Crown Moldings, Dining Area, Entry Level Bedroom, Family Room Off Kitchen, Formal/Separate Dining Room, Kitchen - Eat-In, Kitchen - Table Space, Primary Bath(s), Recessed Lighting, Upgraded Countertops, Wood Floors
Heating Forced Air
Cooling Ceiling Fan(s), Central A/C
Fireplaces Number 2
Fireplaces Type Brick, Fireplace - Glass Doors, Mantel(s)
Equipment Dishwasher, Dryer, Microwave, Oven/Range - Electric, Range Hood, Refrigerator, Washer, Water Heater, Exhaust Fan
Fireplace Y
Appliance Dishwasher, Dryer, Microwave, Oven/Range - Electric, Range Hood, Refrigerator, Washer, Water Heater, Exhaust Fan
Heat Source Oil
Exterior
Water Access N
View Garden/Lawn
Roof Type Asphalt
Accessibility None
Garage N
Building
Story 2
Sewer Public Sewer
Water Well
Architectural Style Ranch/Rambler
Level or Stories 2
Additional Building Above Grade, Below Grade
New Construction N
Schools
Elementary Schools Georgetown East
Middle Schools Annapolis
High Schools Annapolis
School District Anne Arundel County Public Schools
Others
Senior Community No
Tax ID 020200107528503
Ownership Fee Simple
SqFt Source Assessor
Horse Property N
Special Listing Condition Standard
Read Less

Bought with Gail A Carter • Urban Land Company, LLC



