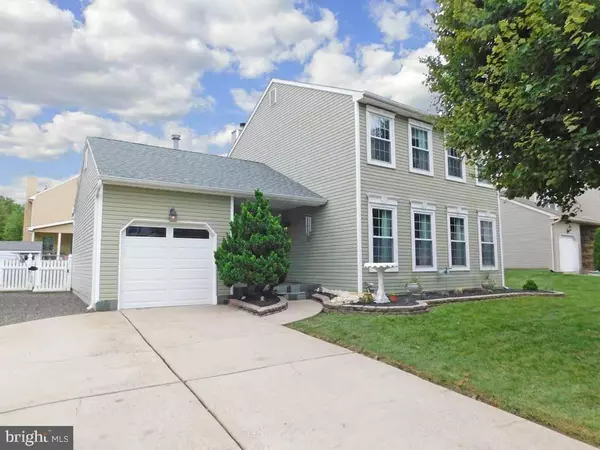For more information regarding the value of a property, please contact us for a free consultation.
1548 SOCIETY HILL DR Bensalem, PA 19020
Want to know what your home might be worth? Contact us for a FREE valuation!

Our team is ready to help you sell your home for the highest possible price ASAP
Key Details
Sold Price $395,000
Property Type Single Family Home
Sub Type Detached
Listing Status Sold
Purchase Type For Sale
Square Footage 1,841 sqft
Price per Sqft $214
Subdivision Village Greene
MLS Listing ID PABU480074
Sold Date 11/06/19
Style Colonial
Bedrooms 3
Full Baths 2
Half Baths 1
HOA Y/N N
Abv Grd Liv Area 1,841
Originating Board BRIGHT
Year Built 1989
Annual Tax Amount $6,990
Tax Year 2019
Lot Size 7,500 Sqft
Acres 0.17
Lot Dimensions 75.00 x 100.00
Property Description
Welcome Home to this beautiful warm and inviting colonial in one of if not best communities in Bensalem, Village Greene. The meticulous landscaping creates jaw dropping curb appeal. Enter this beautiful home's foyer greeted by multi colored slate porch and double white door. Once inside your eyes will capture the first of much to come. Imagine winter snow glistening from the deck off the family room curled up on the sofa enjoying the warmth of the fireplace while someone not saying who could be whipping up a magnificent dinner in the well equipped eat-in kitchen. For your Holiday dinners and family gatherings you have your formal dining and formal living rooms. Plenty of entertaining space here. Need some get away space? Head down to the fully finished basement with plenty of room for movie night, game night, or some pin ball the fun is endless. On a serious note though there is a well appointed area for your office for those who may want to work from home, why not? You won't ever want to leave anyway! After a long day you will enjoy your master suite with double window walk in closet and en suite master bathroom with brand new ceramic tile shower. double vanity and toilet, new flooring and fixtures. There are 2 other spacious bedrooms on this upper level and a Hall bathroom complete with Tub/Shower toilet and vanity. This home has so many updates and is in move in ready condition. Just unpack your bags and get out to that deck on those summer evenings and fire up the barbcue or take a dip in the hot tub. Stacation is here! This is one you won't want to miss so come see today.
Location
State PA
County Bucks
Area Bensalem Twp (10102)
Zoning R2
Rooms
Other Rooms Basement
Basement Full
Interior
Interior Features Family Room Off Kitchen, Kitchen - Eat-In, Primary Bath(s), Walk-in Closet(s), Formal/Separate Dining Room, Ceiling Fan(s)
Hot Water Natural Gas
Heating Forced Air
Cooling Central A/C
Fireplaces Number 1
Fireplaces Type Fireplace - Glass Doors, Mantel(s)
Equipment Oven - Self Cleaning, Oven/Range - Gas, Dishwasher
Fireplace Y
Appliance Oven - Self Cleaning, Oven/Range - Gas, Dishwasher
Heat Source Natural Gas
Laundry Main Floor
Exterior
Exterior Feature Deck(s), Porch(es)
Parking Features Inside Access
Garage Spaces 1.0
Fence Vinyl
Water Access N
Roof Type Shingle
Accessibility None
Porch Deck(s), Porch(es)
Attached Garage 1
Total Parking Spaces 1
Garage Y
Building
Story 2
Sewer Public Sewer
Water Public
Architectural Style Colonial
Level or Stories 2
Additional Building Above Grade, Below Grade
New Construction N
Schools
School District Bensalem Township
Others
Senior Community No
Tax ID 02-028-026
Ownership Fee Simple
SqFt Source Assessor
Acceptable Financing Conventional, FHA, VA
Listing Terms Conventional, FHA, VA
Financing Conventional,FHA,VA
Special Listing Condition Standard
Read Less

Bought with MARIA L. DWYER • BHHS Fox & Roach-Newtown



