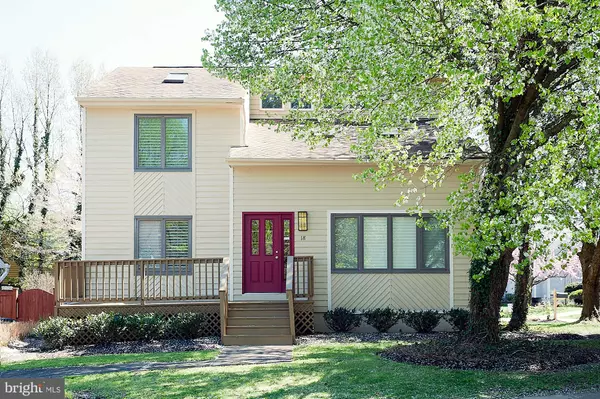For more information regarding the value of a property, please contact us for a free consultation.
18 WINDWHISPER LN Annapolis, MD 21403
Want to know what your home might be worth? Contact us for a FREE valuation!

Our team is ready to help you sell your home for the highest possible price ASAP
Key Details
Sold Price $462,500
Property Type Single Family Home
Sub Type Detached
Listing Status Sold
Purchase Type For Sale
Square Footage 2,395 sqft
Price per Sqft $193
Subdivision Georgetown Grove
MLS Listing ID MDAA396110
Sold Date 11/05/19
Style Contemporary
Bedrooms 4
Full Baths 3
HOA Y/N N
Abv Grd Liv Area 1,580
Originating Board BRIGHT
Year Built 1988
Annual Tax Amount $5,619
Tax Year 2018
Lot Size 7,894 Sqft
Acres 0.18
Property Description
**OPEN HOUSE FOR 9/22 IS CANCELLED AS HOUSE IS UNDER CONTRACT!!!! This contemporary home on 7900 sq' corner lot has been updated to a modern open concept but with the movement of beautiful barn doors, offers privacy and additional space for guests. Flooring is a balance of tile, hardwood and carpeting. First floor flows from living room to dining to kitchen and office/guest quarters; three sided fireplace between liv/din areas. Exit to private deck and relaxing summer dinners. Three finished levels with three full baths (one on each floor). Spacious recreation room and 2 bedrooms on lower level plus laundry with front load washer and dryer. In addition, there is a one car garage with attached storage shed, offstreet parking. Truly move in ready. A must see!
Location
State MD
County Anne Arundel
Zoning RESIDENTIAL
Rooms
Other Rooms Living Room, Dining Room, Primary Bedroom, Bedroom 2, Bedroom 3, Bedroom 4, Family Room, Foyer, Laundry, Office, Full Bath
Basement Full
Interior
Interior Features Built-Ins, Carpet, Ceiling Fan(s), Combination Dining/Living, Combination Kitchen/Dining, Floor Plan - Open, Formal/Separate Dining Room, Kitchen - Gourmet, Pantry, Skylight(s), Upgraded Countertops, Walk-in Closet(s), Window Treatments, Wood Floors, Other
Hot Water Electric
Heating Heat Pump(s)
Cooling Ceiling Fan(s), Central A/C
Flooring Hardwood, Ceramic Tile, Carpet
Fireplaces Number 1
Fireplaces Type Fireplace - Glass Doors, Wood
Equipment Built-In Range, Dishwasher, Disposal, Dryer - Electric, Microwave, Oven/Range - Electric, Refrigerator, Washer
Fireplace Y
Window Features Double Pane,Screens,Skylights
Appliance Built-In Range, Dishwasher, Disposal, Dryer - Electric, Microwave, Oven/Range - Electric, Refrigerator, Washer
Heat Source Electric
Laundry Lower Floor
Exterior
Exterior Feature Balcony, Deck(s), Porch(es)
Parking Features Garage - Front Entry, Additional Storage Area
Garage Spaces 1.0
Utilities Available Electric Available
Water Access N
Accessibility Other
Porch Balcony, Deck(s), Porch(es)
Total Parking Spaces 1
Garage Y
Building
Story 3+
Sewer Public Sewer
Water Public
Architectural Style Contemporary
Level or Stories 3+
Additional Building Above Grade, Below Grade
New Construction N
Schools
High Schools Annapolis
School District Anne Arundel County Public Schools
Others
Senior Community No
Tax ID 020626890036207
Ownership Fee Simple
SqFt Source Assessor
Special Listing Condition Standard
Read Less

Bought with Kristi C Neidhardt • Northrop Realty



