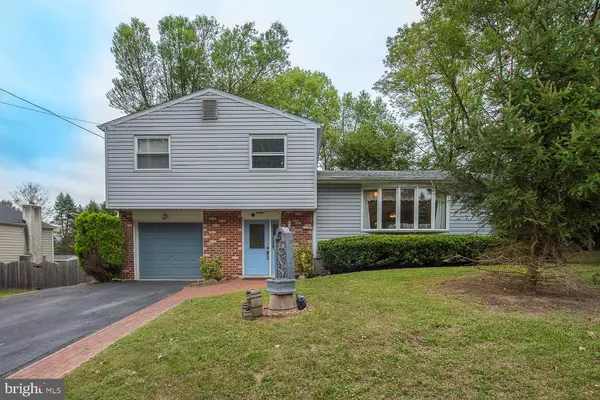For more information regarding the value of a property, please contact us for a free consultation.
307 S FIVE POINTS RD S West Chester, PA 19382
Want to know what your home might be worth? Contact us for a FREE valuation!

Our team is ready to help you sell your home for the highest possible price ASAP
Key Details
Sold Price $322,000
Property Type Single Family Home
Sub Type Detached
Listing Status Sold
Purchase Type For Sale
Square Footage 1,562 sqft
Price per Sqft $206
Subdivision Five Points
MLS Listing ID PACT488604
Sold Date 11/01/19
Style Split Level
Bedrooms 3
Full Baths 2
Half Baths 1
HOA Y/N N
Abv Grd Liv Area 1,562
Originating Board BRIGHT
Year Built 1976
Annual Tax Amount $3,903
Tax Year 2019
Lot Size 0.322 Acres
Acres 0.32
Lot Dimensions 0.00 x 0.00
Property Description
Welcome to 307 S. Five Points, a beautiful, spacious and cozy split level home sitting on a private and level lot in the heart of West Chester! This move-in ready home boasts 3b 2/1ba. Enter the foyer opening to the warm Family/r with wall to wall carpet and brick fireplace/wood stove, the Living/r with bay window and the Dining/r with sliding doors opening to an oversized deck overlooking the private and secluded level backyard. Hardwood floors throughout both those rooms. The island kitchen has been updated with tile backsplash and a brand new stainless still dishwasher. On the upper level you'll find the master bedroom with a full updated bath and to additional nice sized bedrooms and a full Hall bath. The lower level features a fully finished basement area which could be used as a 4th bedroom or Great/Play room. A powder room and the laundry complete the first level. One car attached garage, the attic and a large shed for extra storage complete this updated and ready to move in home. Close to downtown West Chester with all of its restaurants and shoppes, Rt.3 and Rt.202, all major highways and West Chester University! Your new home journey starts here...
Location
State PA
County Chester
Area West Goshen Twp (10352)
Zoning R3
Rooms
Other Rooms Living Room, Dining Room, Primary Bedroom, Bedroom 2, Game Room, Family Room, Bedroom 1, Great Room, Bathroom 1, Primary Bathroom, Half Bath
Basement Full
Interior
Interior Features Attic/House Fan, Carpet, Kitchen - Eat-In, Primary Bath(s), Stall Shower, Soaking Tub, Wood Floors, Wood Stove
Hot Water Natural Gas
Heating Central, Forced Air
Cooling Central A/C
Flooring Hardwood, Carpet, Vinyl
Fireplaces Number 1
Fireplaces Type Brick, Wood
Equipment Built-In Microwave, Built-In Range, Dishwasher, Disposal, Dryer, Oven - Self Cleaning, Oven - Single, Oven/Range - Electric, Refrigerator, Stainless Steel Appliances, Stove, Washer, Water Heater
Fireplace Y
Window Features Bay/Bow
Appliance Built-In Microwave, Built-In Range, Dishwasher, Disposal, Dryer, Oven - Self Cleaning, Oven - Single, Oven/Range - Electric, Refrigerator, Stainless Steel Appliances, Stove, Washer, Water Heater
Heat Source Natural Gas
Laundry Lower Floor
Exterior
Exterior Feature Deck(s)
Parking Features Garage - Front Entry, Garage Door Opener
Garage Spaces 3.0
Water Access N
Roof Type Pitched,Shingle
Accessibility None
Porch Deck(s)
Attached Garage 1
Total Parking Spaces 3
Garage Y
Building
Lot Description Front Yard, Level, Open, Private, Rear Yard, Secluded, SideYard(s)
Story 2
Sewer Public Sewer
Water Public
Architectural Style Split Level
Level or Stories 2
Additional Building Above Grade
New Construction N
Schools
School District West Chester Area
Others
Senior Community No
Tax ID 52-05H-0083
Ownership Fee Simple
SqFt Source Assessor
Special Listing Condition Standard
Read Less

Bought with Lawrence Besa • BHHS Fox&Roach-Newtown Square



