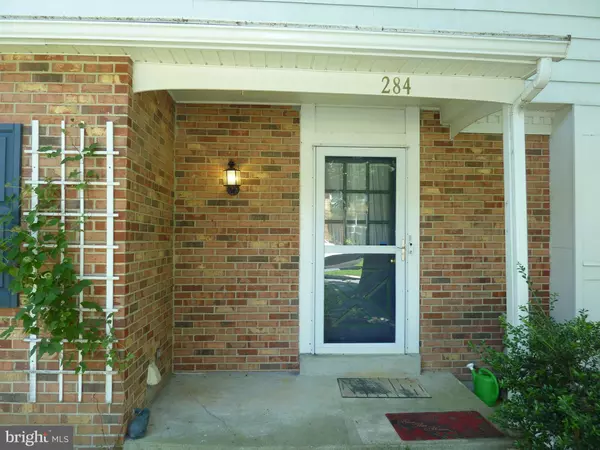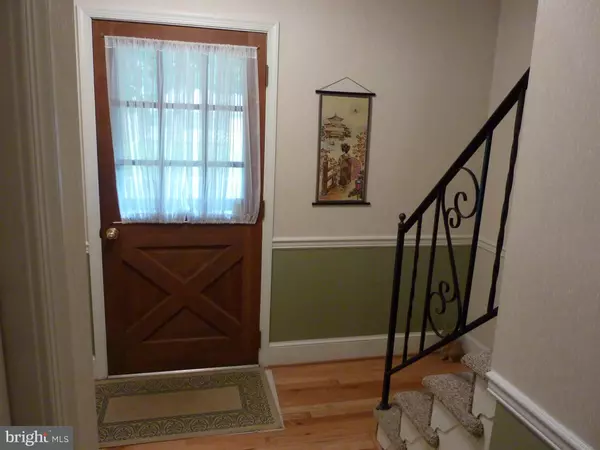For more information regarding the value of a property, please contact us for a free consultation.
284 MERION RD Dover, DE 19904
Want to know what your home might be worth? Contact us for a FREE valuation!

Our team is ready to help you sell your home for the highest possible price ASAP
Key Details
Sold Price $234,000
Property Type Single Family Home
Sub Type Detached
Listing Status Sold
Purchase Type For Sale
Square Footage 2,136 sqft
Price per Sqft $109
Subdivision Woodlands Of Foxhall
MLS Listing ID DEKT230950
Sold Date 10/28/19
Style Other
Bedrooms 4
Full Baths 2
Half Baths 1
HOA Y/N N
Abv Grd Liv Area 2,136
Originating Board BRIGHT
Year Built 1977
Annual Tax Amount $2,108
Tax Year 2018
Lot Size 0.285 Acres
Acres 0.28
Lot Dimensions 88.75 x 139.70
Property Description
Beautiful wooded colonial home with four bedrooms, two and a half baths, basement and two car garage, now available in the coveted community of Fox Hall. Partial brick front home, sitting on a slight rise is framed by mature trees. There is a picturesque stone path that cuts through the landscaping to arrive at the front entrance with overhang. Enter through the front door into the foyer with hardwood floors, chair rail, crown molding and oversized coat closet with auto light. To the right is the spacious living room in neutral tones with crown molding. The elegant dining room has hardwood floors, crown molding and chair rail. The kitchen has hardwood floors, crown molding, chair rail and tile backsplash for cosmetic accents. For functional perks the kitchen has ceiling fan with light, easy clean flat top stove, stainless steel refrigerator included, garbage disposal, roll out drawers in some of the cabinets and in the cabinet pantry. Off the kitchen is the spacious sunken family room with a floor to ceiling brick fireplace, flanked by built in cabinets. Step through a slider into the three season sunroom with multiple sliding doors to the backyard and patio. Powder room and laundry finish out the main floor. The owner's suite has hardwood floors, ceiling fan with light, dressing area and updated owner's bath. Three good size bedrooms, and double sink in hall bath round out the second floor. The basement has bilco doors to access the outside and the pool table is included. Two car garage with storage room and cabinets gives you plenty of storage space. The back yard has a cement patio, an open area from trees for maximum sunlight and a large storage shed for all your yard equipment. Sellers have maintained the home and kept up with updates like a roof in 2012 with 50 year warranty, water heater in 2017 with 6 year warranty, oil tank in 2018 with 10 year warranty, updated garage doors and gutters, updated owner's bath, kitchen sink, dishwasher and refrigerator replaced in the last four years. There is attic storage with pull down stairs, and whole house fan along with other details you will only see when you tour this home. So don't miss out, book your tour today!
Location
State DE
County Kent
Area Capital (30802)
Zoning R10
Rooms
Other Rooms Living Room, Dining Room, Primary Bedroom, Sitting Room, Bedroom 2, Bedroom 3, Bedroom 4, Kitchen, Family Room, Sun/Florida Room, Laundry
Basement Outside Entrance, Unfinished
Main Level Bedrooms 4
Interior
Heating Forced Air
Cooling Central A/C
Fireplaces Number 1
Fireplaces Type Brick
Fireplace Y
Heat Source Oil
Exterior
Parking Features Additional Storage Area, Garage - Front Entry, Garage Door Opener, Inside Access, Oversized
Garage Spaces 6.0
Water Access N
Accessibility None
Attached Garage 2
Total Parking Spaces 6
Garage Y
Building
Story 2
Sewer Public Sewer
Water Public
Architectural Style Other
Level or Stories 2
Additional Building Above Grade, Below Grade
New Construction N
Schools
School District Capital
Others
Senior Community No
Tax ID ED-05-06709-01-7100-000
Ownership Fee Simple
SqFt Source Assessor
Special Listing Condition Standard
Read Less

Bought with Herman Ross Jr. • BHHS Fox & Roach-Christiana



