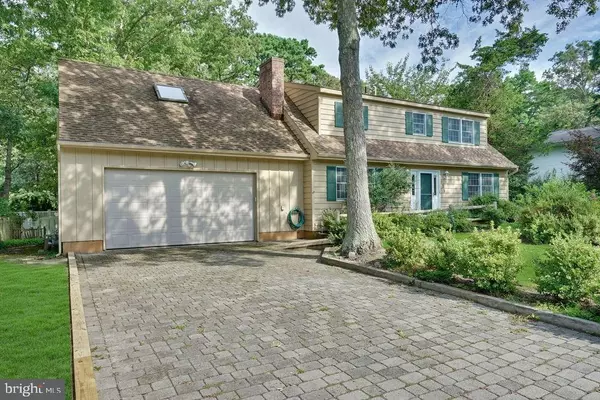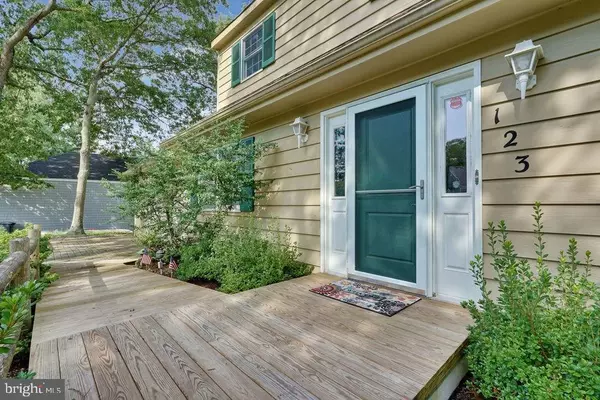For more information regarding the value of a property, please contact us for a free consultation.
123 TEMPLE AVE Manahawkin, NJ 08050
Want to know what your home might be worth? Contact us for a FREE valuation!

Our team is ready to help you sell your home for the highest possible price ASAP
Key Details
Sold Price $383,000
Property Type Single Family Home
Sub Type Detached
Listing Status Sold
Purchase Type For Sale
Square Footage 2,850 sqft
Price per Sqft $134
Subdivision Manahawkin - Deer Lake Park
MLS Listing ID NJOC386810
Sold Date 10/28/19
Style Cape Cod,Dwelling w/Separate Living Area
Bedrooms 5
Full Baths 3
Half Baths 1
HOA Y/N N
Abv Grd Liv Area 2,850
Originating Board JSMLS
Year Built 1976
Annual Tax Amount $6,734
Tax Year 2018
Lot Size 0.330 Acres
Acres 0.33
Lot Dimensions 95 x IRR
Property Description
Stafford Twp - Deer Lake Park ? Beautiful Custom Built Home Located in Highly Sought after Deer Lake Park Section of Stafford Twp. This 5 Bedrm, 3.5 Baths home offers plenty of space for the whole family, with its sprawling 2,850sq ft, including the ability to have an In-Law Suite or adult child suite with a Separate Entrance. The first floor also offers a Living Rm, Dining Rm, Family Rm w/Large Fireplace, all with natural hardwood floors. Plus a large eat-in country Kitchen w/Corian Counters, laundry room which leads to a large two car Garage w/plenty of space for a work shop. Out back there?s a large deck and large private yard. The second floor includes Four Large Bedrms and Two baths, one with a Built-In Sauna Room. This home has been meticulously maintained and is located on one of the most sought after streets in Manahawkin. Don't let this one get away. Make an appointment to see your next home TODAY!
Location
State NJ
County Ocean
Area Stafford Twp (21531)
Zoning R75
Rooms
Other Rooms Living Room, Dining Room, Primary Bedroom, Kitchen, Family Room, Bonus Room, Additional Bedroom
Main Level Bedrooms 1
Interior
Interior Features Attic, Entry Level Bedroom, Ceiling Fan(s), Sauna, Primary Bath(s), Bathroom - Tub Shower
Hot Water Natural Gas
Heating Baseboard - Hot Water, Forced Air, Zoned
Cooling Central A/C, Ductless/Mini-Split, Zoned
Flooring Ceramic Tile, Fully Carpeted, Wood
Fireplaces Number 1
Fireplaces Type Brick, Gas/Propane
Equipment Dishwasher, Dryer, Oven/Range - Gas, Refrigerator, Stove, Washer
Furnishings No
Fireplace Y
Window Features Double Hung
Appliance Dishwasher, Dryer, Oven/Range - Gas, Refrigerator, Stove, Washer
Heat Source Natural Gas
Exterior
Exterior Feature Deck(s)
Parking Features Garage Door Opener
Garage Spaces 2.0
Fence Partially
Water Access N
Roof Type Shingle
Accessibility None
Porch Deck(s)
Attached Garage 2
Total Parking Spaces 2
Garage Y
Building
Lot Description Irregular, Level
Story 2
Foundation Crawl Space
Sewer Public Sewer
Water Public
Architectural Style Cape Cod, Dwelling w/Separate Living Area
Level or Stories 2
Additional Building Above Grade
New Construction N
Schools
Middle Schools Southern Regional M.S.
High Schools Southern Regional H.S.
School District Southern Regional Schools
Others
Senior Community No
Tax ID 31-00067-05-00003
Ownership Fee Simple
SqFt Source Estimated
Special Listing Condition Probate Listing
Read Less

Bought with Lynda Scholey • Jersea Realty, LLC - SB



