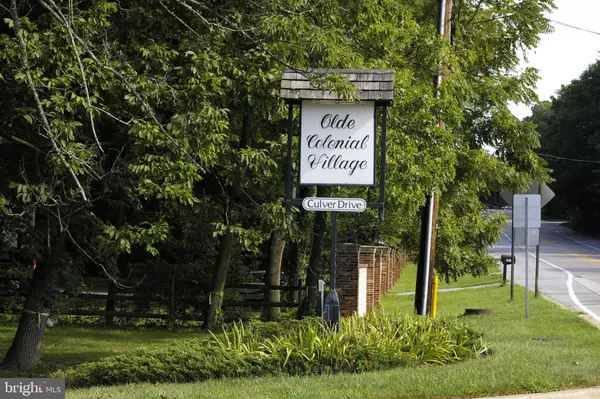For more information regarding the value of a property, please contact us for a free consultation.
2148 CULVER DR Wilmington, DE 19810
Want to know what your home might be worth? Contact us for a FREE valuation!

Our team is ready to help you sell your home for the highest possible price ASAP
Key Details
Sold Price $242,500
Property Type Condo
Sub Type Condo/Co-op
Listing Status Sold
Purchase Type For Sale
Subdivision Olde Colonial Vill
MLS Listing ID DENC485570
Sold Date 10/22/19
Style Colonial
Bedrooms 3
Full Baths 2
Half Baths 1
Condo Fees $352/mo
HOA Y/N Y
Originating Board BRIGHT
Year Built 1800
Annual Tax Amount $2,912
Tax Year 2018
Lot Dimensions 0.00 x 0.00
Property Description
Wait till you see this condo! Come view the ultimate condo home within the Olde Colonial Village Condos. This easy-living condo occupies the two upper levels of the historic 1800's era "Culver House." This bright and spacious unit features 3 bedrooms, 2 1/2 baths. The main floor of the unit has a large eat-in kitchen, a huge dining room area, and a living room which opens out to a private balcony. Also on the main floor is a laundry, powder room, and a master suite with private bath. The second level of the unit has 2 more bedrooms and a large full-size bath. There is plenty of clothes/storage closets throughout, and there is also some common basement storage. You'll enjoy the old-fashioned charm of the decorative fireplaces and the old hardwood flooring. A fantastic Brandywine Hundred location convenient to local shops, grocery stores, pubs and restaurants. Easy access to PA, I-95, and Route 202. And, also included is Delaware's tax-free shopping. **The low monthly condo fee includes lawn care, water & sewer usage, snow & trash removal, common building maintenance, parking, reserve funds and the property management. Check out the photos, and schedule a visit! By appointment only.
Location
State DE
County New Castle
Area Brandywine (30901)
Zoning NCGA
Direction North
Rooms
Other Rooms Living Room, Dining Room, Primary Bedroom, Kitchen, Foyer, Additional Bedroom
Basement Partial
Main Level Bedrooms 1
Interior
Interior Features Entry Level Bedroom, Kitchen - Eat-In, Stall Shower, Wood Floors, Carpet
Hot Water Natural Gas
Heating Forced Air
Cooling Central A/C
Flooring Carpet, Ceramic Tile, Hardwood, Laminated
Fireplaces Number 2
Fireplaces Type Non-Functioning
Equipment Dishwasher, Disposal, Dryer - Gas, Microwave, Oven/Range - Gas, Range Hood, Refrigerator, Washer, Washer/Dryer Stacked, Water Heater
Fireplace Y
Appliance Dishwasher, Disposal, Dryer - Gas, Microwave, Oven/Range - Gas, Range Hood, Refrigerator, Washer, Washer/Dryer Stacked, Water Heater
Heat Source Natural Gas
Laundry Main Floor
Exterior
Exterior Feature Balcony
Utilities Available Cable TV, Electric Available, Natural Gas Available, Sewer Available, Water Available
Amenities Available None
Water Access N
Roof Type Shingle
Accessibility None
Porch Balcony
Garage N
Building
Story 2
Sewer Public Sewer
Water Public
Architectural Style Colonial
Level or Stories 2
Additional Building Above Grade, Below Grade
Structure Type Vinyl,Masonry
New Construction N
Schools
Elementary Schools Lancashire
Middle Schools Talley
High Schools Concord
School District Brandywine
Others
Pets Allowed Y
HOA Fee Include All Ground Fee,Common Area Maintenance,Ext Bldg Maint,Reserve Funds,Sewer,Snow Removal,Trash,Water,Management,Lawn Maintenance
Senior Community No
Tax ID 06-023.00-024.C.2509
Ownership Condominium
Acceptable Financing Cash, Conventional
Horse Property N
Listing Terms Cash, Conventional
Financing Cash,Conventional
Special Listing Condition Standard
Pets Allowed Case by Case Basis
Read Less

Bought with Jerry Strusowski • BHHS Fox & Roach-Kennett Sq



