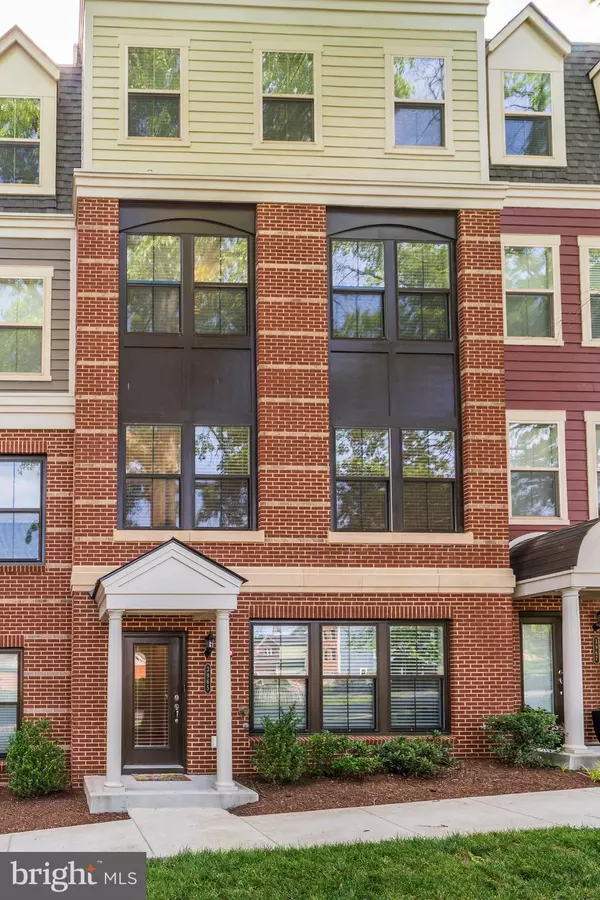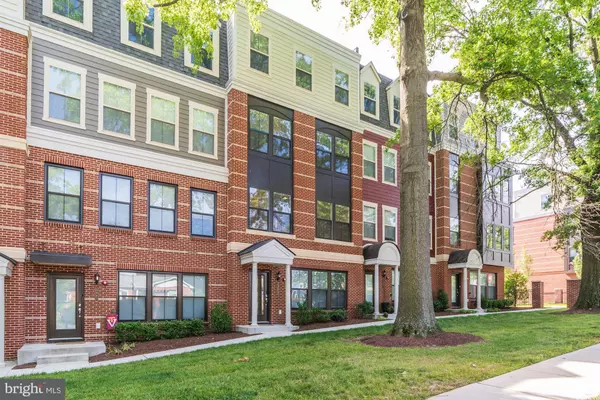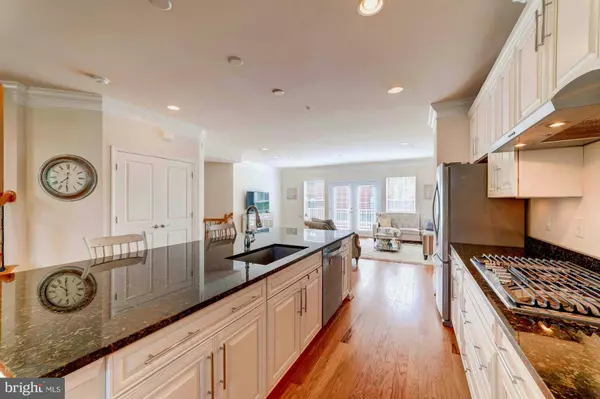For more information regarding the value of a property, please contact us for a free consultation.
3965 OAK ST Fairfax, VA 22030
Want to know what your home might be worth? Contact us for a FREE valuation!

Our team is ready to help you sell your home for the highest possible price ASAP
Key Details
Sold Price $725,000
Property Type Townhouse
Sub Type Interior Row/Townhouse
Listing Status Sold
Purchase Type For Sale
Square Footage 2,794 sqft
Price per Sqft $259
Subdivision Mount Vineyard
MLS Listing ID VAFC118226
Sold Date 10/16/19
Style Colonial
Bedrooms 3
Full Baths 3
Half Baths 2
HOA Fees $113/mo
HOA Y/N Y
Abv Grd Liv Area 2,794
Originating Board BRIGHT
Year Built 2017
Annual Tax Amount $7,681
Tax Year 2019
Lot Size 1,540 Sqft
Acres 0.04
Property Description
Immaculate Home! This home is a perfect 10. Why wait to build? Move now to the beautiful neighborhood of Mount Vineyard in historical Fairfax City. Excellent Location. Lots to love about this 2-year young townhouse with close to 3,000 square feet. There are 3 bedrooms and 3 full baths plus 2 half baths. The 2-car garage has built-in storage space. This home has a first floor bedroom with a full bath. Buyers will love that the home is complete with custom blinds on all windows and doors and there are tons of large windows. The gourmet kitchen with lots of upgraded cabinetry has granite countertops with an oversized island, stainless steel appliances and built-in microwave and wall oven. Hardwood floors are on the main level with hardwood on all stairs. There is plenty of recessed lighting throughout and tons of windows to let natural light in. Decorative wall panels, crown moldings, and rod iron stair railings add a special touch to this home. Picture yourself in a spacious family room that leads right out to a very nice size deck where you can have your morning coffee. On the upper level is another family/recreation room and there is enough space to add a bedroom. Enjoy this space as a bonus room to relax and wind down by adding your couch, TV, and table set. This same level gives you your second outdoor space The Rooftop Terrace --- just add your barbeque grill and outdoor furniture. Water and electricity is already installed on the terrace. Close to GMU, major highways and historic Fairfax City. This home is move-in ready! Make an offer - Sellers are ready to move! Welcome Home!
Location
State VA
County Fairfax City
Zoning PD-R
Rooms
Other Rooms Bedroom 2, Bedroom 3, Bedroom 1
Basement Daylight, Full, Garage Access
Interior
Interior Features Breakfast Area, Butlers Pantry, Carpet, Chair Railings, Crown Moldings, Dining Area, Entry Level Bedroom, Family Room Off Kitchen, Floor Plan - Open, Kitchen - Eat-In, Kitchen - Gourmet, Kitchen - Island, Kitchen - Table Space, Pantry, Recessed Lighting, Stall Shower, Upgraded Countertops, Walk-in Closet(s), Window Treatments, Wood Floors, Primary Bath(s), Tub Shower
Hot Water Electric
Heating Central
Cooling Central A/C
Flooring Carpet, Hardwood
Equipment Built-In Microwave, Cooktop, Dishwasher, Disposal, Dryer, Dryer - Electric, Energy Efficient Appliances, ENERGY STAR Clothes Washer, ENERGY STAR Dishwasher, ENERGY STAR Refrigerator, Exhaust Fan, Icemaker, Microwave, Oven - Self Cleaning, Oven - Wall, Range Hood, Stainless Steel Appliances, Washer
Furnishings No
Fireplace N
Window Features Double Pane,Energy Efficient
Appliance Built-In Microwave, Cooktop, Dishwasher, Disposal, Dryer, Dryer - Electric, Energy Efficient Appliances, ENERGY STAR Clothes Washer, ENERGY STAR Dishwasher, ENERGY STAR Refrigerator, Exhaust Fan, Icemaker, Microwave, Oven - Self Cleaning, Oven - Wall, Range Hood, Stainless Steel Appliances, Washer
Heat Source Electric
Laundry Upper Floor
Exterior
Exterior Feature Deck(s)
Parking Features Garage - Rear Entry, Garage Door Opener, Inside Access, Additional Storage Area
Garage Spaces 2.0
Utilities Available Cable TV Available, Phone Available, Water Available, Sewer Available, Natural Gas Available
Water Access N
Accessibility None
Porch Deck(s)
Attached Garage 2
Total Parking Spaces 2
Garage Y
Building
Story 3+
Sewer Public Sewer
Water Public
Architectural Style Colonial
Level or Stories 3+
Additional Building Above Grade, Below Grade
Structure Type 9'+ Ceilings,Dry Wall
New Construction N
Schools
School District Fairfax County Public Schools
Others
Pets Allowed Y
HOA Fee Include Common Area Maintenance,Snow Removal,Trash
Senior Community No
Tax ID 57 1 38 003
Ownership Fee Simple
SqFt Source Estimated
Security Features Carbon Monoxide Detector(s),Smoke Detector
Horse Property N
Special Listing Condition Standard
Pets Allowed No Pet Restrictions
Read Less

Bought with Myung Hee Kang • Gangnam Realty & Management



