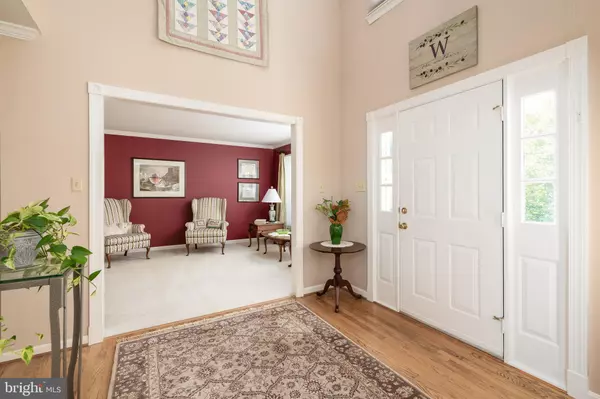For more information regarding the value of a property, please contact us for a free consultation.
11916 KINGSWOOD BLVD Fredericksburg, VA 22408
Want to know what your home might be worth? Contact us for a FREE valuation!

Our team is ready to help you sell your home for the highest possible price ASAP
Key Details
Sold Price $375,000
Property Type Single Family Home
Sub Type Detached
Listing Status Sold
Purchase Type For Sale
Square Footage 2,884 sqft
Price per Sqft $130
Subdivision Kingswood
MLS Listing ID VASP215190
Sold Date 10/18/19
Style Colonial
Bedrooms 5
Full Baths 2
Half Baths 1
HOA Fees $44/qua
HOA Y/N Y
Abv Grd Liv Area 2,884
Originating Board BRIGHT
Year Built 1995
Annual Tax Amount $2,506
Tax Year 2018
Lot Size 0.452 Acres
Acres 0.45
Property Description
BETTER THAN NEW! This impeccably-maintained and extensively-updated 5BR/2.5BA, one-owner home proudly offers the new lucky residents many updates on a serene Kingswood lot: NEW ROOF, NEW HVAC (Heat Pump and A/C and Furnace), New Water Heater, New 450-sqft Stone Paver Patio, New KITCHEN (Granite Counters, SS Appliances, Luxury Vinyl Plank Flooring, Upgraded Cabinets, and more), New Garage Doors, Updated MBA and Flooring, Updated Main-Level BA, with RARE Antique, Heart Pine Flooring throughout the 2nd level, Fresh Interior Paint, adjacent and quiet VCR Trail Access, with upgraded community access planned, allowing you the opportunity to explore Downtown Fredericksburg by biking, running, or walking! You have to see this house -- it's truly one of a kind! Schedule a showing today!
Location
State VA
County Spotsylvania
Zoning R1
Rooms
Other Rooms Living Room, Dining Room, Primary Bedroom, Bedroom 2, Bedroom 3, Bedroom 4, Kitchen, Family Room, Bedroom 1, Mud Room
Basement Full, Walkout Level, Workshop, Improved
Interior
Interior Features Breakfast Area, Built-Ins, Carpet, Ceiling Fan(s), Chair Railings, Combination Kitchen/Living, Crown Moldings, Dining Area, Family Room Off Kitchen, Formal/Separate Dining Room, Kitchen - Eat-In, Kitchen - Gourmet, Primary Bath(s), Recessed Lighting, Soaking Tub, Studio, Upgraded Countertops, Walk-in Closet(s), Wet/Dry Bar, Wood Floors
Hot Water Natural Gas
Heating Forced Air, Heat Pump - Electric BackUp
Cooling Central A/C, Heat Pump(s)
Fireplaces Number 1
Equipment Built-In Microwave, Cooktop, Dishwasher, Disposal, Exhaust Fan, Icemaker, Oven - Wall, Refrigerator, Stainless Steel Appliances, Water Heater
Fireplace Y
Appliance Built-In Microwave, Cooktop, Dishwasher, Disposal, Exhaust Fan, Icemaker, Oven - Wall, Refrigerator, Stainless Steel Appliances, Water Heater
Heat Source Electric, Natural Gas
Exterior
Exterior Feature Patio(s)
Parking Features Garage - Side Entry, Additional Storage Area
Garage Spaces 2.0
Amenities Available Club House, Common Grounds, Picnic Area, Pool - Outdoor, Recreational Center, Tennis Courts, Tot Lots/Playground
Water Access N
Accessibility None
Porch Patio(s)
Attached Garage 2
Total Parking Spaces 2
Garage Y
Building
Story 3+
Sewer Public Sewer
Water Public
Architectural Style Colonial
Level or Stories 3+
Additional Building Above Grade, Below Grade
New Construction N
Schools
Elementary Schools Battlefield
Middle Schools Chancellor
High Schools Chancellor
School District Spotsylvania County Public Schools
Others
HOA Fee Include Common Area Maintenance,Pool(s),Recreation Facility
Senior Community No
Tax ID 23P7-299-
Ownership Fee Simple
SqFt Source Assessor
Special Listing Condition Standard
Read Less

Bought with Bruce B Anderson • RE/MAX Gateway



