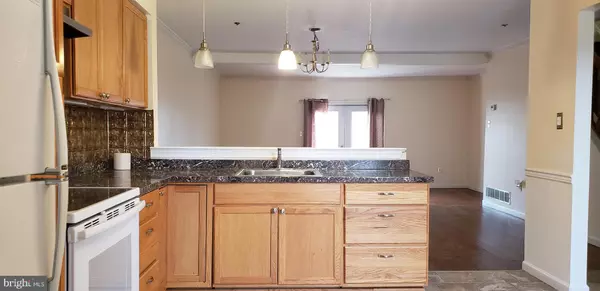For more information regarding the value of a property, please contact us for a free consultation.
305 SHAI CIR Bear, DE 19701
Want to know what your home might be worth? Contact us for a FREE valuation!

Our team is ready to help you sell your home for the highest possible price ASAP
Key Details
Sold Price $174,500
Property Type Townhouse
Sub Type Interior Row/Townhouse
Listing Status Sold
Purchase Type For Sale
Square Footage 1,525 sqft
Price per Sqft $114
Subdivision Springwood
MLS Listing ID DENC485676
Sold Date 10/17/19
Style Traditional
Bedrooms 3
Full Baths 1
Half Baths 1
HOA Fees $6/ann
HOA Y/N Y
Abv Grd Liv Area 1,525
Originating Board BRIGHT
Year Built 1988
Annual Tax Amount $1,859
Tax Year 2018
Lot Size 2,178 Sqft
Acres 0.05
Lot Dimensions 20.00 x 110.00
Property Description
Looking for Move-In Ready! Just unpack and Welcome Home to a 3-Bedroom Townhome located in the Springwood Community. This home is super clean and spacious with recent updates. The main floor features dark hardwoods in the family room that leads to french doors that open to the patio and fenced yard; the kitchen is roomy enough to eat-in, there is a half bath and laundry room, washer and brand new dryer with access to the 1-Car Garage. The upper floor offers 3 spacious bedrooms that have been freshly painted and a full bath with new flooring and new vanity. The lower level has a rec-room that's been freshly painted, with tile flooring and plenty of space for storage. Conveniently located near the community park for outdoor enjoyment that features tennis courts and other recreation. Also close to Lums Pond State Park, and major routes to I-95. Don't pass on touring this home!
Location
State DE
County New Castle
Area Newark/Glasgow (30905)
Zoning NCPUD
Rooms
Other Rooms Dining Room, Kitchen, Family Room
Basement Full
Interior
Heating Forced Air
Cooling Central A/C
Heat Source Central
Exterior
Exterior Feature Deck(s)
Parking Features Built In
Garage Spaces 1.0
Water Access N
Accessibility None
Porch Deck(s)
Attached Garage 1
Total Parking Spaces 1
Garage Y
Building
Story 2
Sewer Public Sewer
Water Public
Architectural Style Traditional
Level or Stories 2
Additional Building Above Grade, Below Grade
New Construction N
Schools
School District Christina
Others
Senior Community No
Tax ID 11-032.10-125
Ownership Fee Simple
SqFt Source Assessor
Acceptable Financing FHA, Conventional, FHA 203(b), VA
Listing Terms FHA, Conventional, FHA 203(b), VA
Financing FHA,Conventional,FHA 203(b),VA
Special Listing Condition Standard
Read Less

Bought with Temetris Britt • Empower Real Estate, LLC



