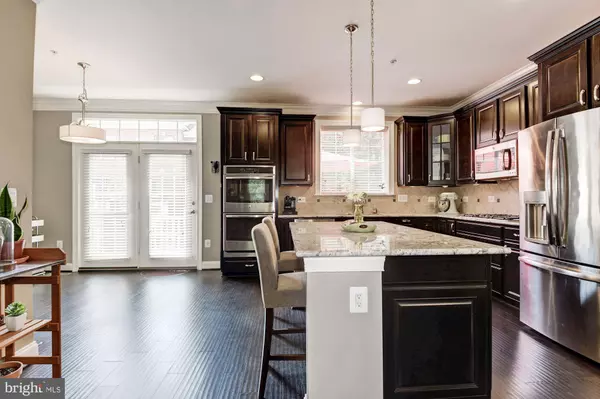For more information regarding the value of a property, please contact us for a free consultation.
4312 EDOSOMWAN LN Fairfax, VA 22030
Want to know what your home might be worth? Contact us for a FREE valuation!

Our team is ready to help you sell your home for the highest possible price ASAP
Key Details
Sold Price $735,000
Property Type Townhouse
Sub Type End of Row/Townhouse
Listing Status Sold
Purchase Type For Sale
Square Footage 2,417 sqft
Price per Sqft $304
Subdivision Canfield Village
MLS Listing ID VAFC118620
Sold Date 10/11/19
Style Colonial
Bedrooms 3
Full Baths 3
Half Baths 1
HOA Fees $140/mo
HOA Y/N Y
Abv Grd Liv Area 2,417
Originating Board BRIGHT
Year Built 2014
Annual Tax Amount $7,919
Tax Year 2019
Lot Size 1,910 Sqft
Acres 0.04
Property Description
SIMPLY STUNNING! Welcome to this gorgeous and well appointed 3 level END UNIT townhome in fabulous downtown Fairfax. Walk to restaurants, shops,festivals, Providence Park and George Mason University. Enjoy the oversized 2 car garage with extra storage. The home boasts a fabulous gourmet kitchen which consists of an extra large center island, stainless steel appliances, double ovens and a gas cooktop. Enjoy grilling out on your deck which is located just off of the breakfast nook. A three sided gas fireplace sits between the dining room and living room. Walls of windows allow for plenty of natural sunlight to fill this home. Upstairs, you will be greeted by double doors which open into your spacious master retreat complete with a huge walk-in closet and beautiful master bath with double vanities and separate water closet. There are two additional bedrooms and another full bath on the top level. For your convenience, you will also find your washer and dryer located on the same floor. On the entry level, this home has a family room that is currently being used as a gym. You could also make this into a fourth bedroom, den or office. A third full bathroom can also be found on this level. Bring your most discerning Buyer.. they will appreciate the attention to detail!
Location
State VA
County Fairfax City
Zoning PD-C
Rooms
Other Rooms Living Room, Dining Room, Primary Bedroom, Bedroom 2, Bedroom 3, Kitchen, Family Room, Breakfast Room
Interior
Interior Features Butlers Pantry, Ceiling Fan(s), Chair Railings, Crown Moldings, Combination Kitchen/Dining, Dining Area, Family Room Off Kitchen, Floor Plan - Open, Formal/Separate Dining Room, Kitchen - Eat-In, Kitchen - Gourmet, Kitchen - Island, Kitchen - Table Space, Primary Bath(s), Pantry, Recessed Lighting, Sprinkler System, Soaking Tub, Upgraded Countertops, Walk-in Closet(s), Wood Floors
Hot Water Natural Gas
Heating Energy Star Heating System
Cooling Energy Star Cooling System
Flooring Carpet, Hardwood, Ceramic Tile
Fireplaces Number 1
Fireplaces Type Double Sided
Equipment Built-In Microwave, Dishwasher, Disposal, Energy Efficient Appliances
Fireplace Y
Appliance Built-In Microwave, Dishwasher, Disposal, Energy Efficient Appliances
Heat Source Natural Gas
Laundry Upper Floor
Exterior
Parking Features Additional Storage Area, Garage - Rear Entry, Garage Door Opener, Oversized
Garage Spaces 2.0
Utilities Available Fiber Optics Available, Natural Gas Available
Amenities Available Common Grounds
Water Access N
Accessibility Level Entry - Main
Attached Garage 2
Total Parking Spaces 2
Garage Y
Building
Story 3+
Sewer Public Sewer
Water Public
Architectural Style Colonial
Level or Stories 3+
Additional Building Above Grade, Below Grade
Structure Type 9'+ Ceilings
New Construction N
Schools
Elementary Schools Providence
Middle Schools Lanier
High Schools Fairfax
School District Fairfax County Public Schools
Others
Pets Allowed Y
HOA Fee Include Lawn Maintenance,Management,Reserve Funds,Road Maintenance,Snow Removal,Trash
Senior Community No
Tax ID 57 3 21 001
Ownership Fee Simple
SqFt Source Assessor
Special Listing Condition Standard
Pets Allowed No Pet Restrictions
Read Less

Bought with Samantha Bard • Coldwell Banker Realty



