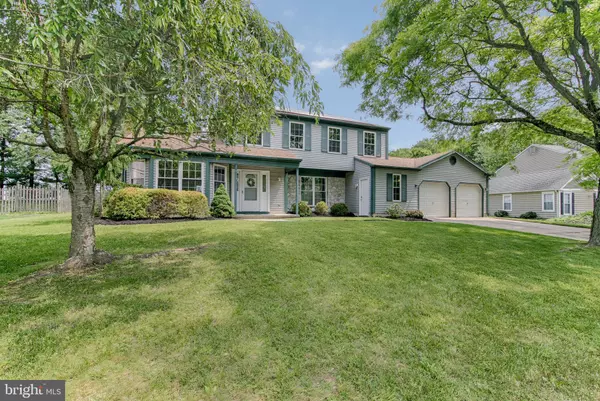For more information regarding the value of a property, please contact us for a free consultation.
21 HARDWICKE DR Voorhees, NJ 08043
Want to know what your home might be worth? Contact us for a FREE valuation!

Our team is ready to help you sell your home for the highest possible price ASAP
Key Details
Sold Price $279,000
Property Type Single Family Home
Sub Type Detached
Listing Status Sold
Purchase Type For Sale
Square Footage 2,252 sqft
Price per Sqft $123
Subdivision Staffordshire Farm
MLS Listing ID NJCD368072
Sold Date 08/23/19
Style Colonial
Bedrooms 3
Full Baths 2
Half Baths 1
HOA Y/N N
Abv Grd Liv Area 2,252
Originating Board BRIGHT
Year Built 1985
Annual Tax Amount $10,236
Tax Year 2019
Lot Size 0.344 Acres
Acres 0.34
Lot Dimensions 0.00 x 0.00
Property Description
Stop looking and start packing! This gorgeous home in the desirable Staffordshire Farm neighborhood is waiting for you! As you enter the home you will be welcomed by a large living room with vaulted ceilings and skylights that is open to the eat-in kitchen with beautiful views also shared by the formal dining room. A large family room, powder room and laundry finish off the mail floor. Upstairs you will find a large master with walk-in closet and bath as well as two additional bedrooms and hall bath. Solar panels will help to keep electric bills low! This home has so much to offer and is conveniently located close to Int. 295, Rt. 73 and Rt 70, the Speedline Station, shopping and popular restaurants. One-year Home Warranty included, new carpets and freshly painted, this home is move-in ready! Make your appointment today!
Location
State NJ
County Camden
Area Voorhees Twp (20434)
Zoning 100A
Rooms
Other Rooms Living Room, Dining Room, Primary Bedroom, Bedroom 2, Bedroom 3, Kitchen, Family Room, Laundry, Bathroom 2, Primary Bathroom, Half Bath
Interior
Heating Forced Air
Cooling Central A/C
Flooring Carpet, Laminated, Tile/Brick
Fireplace Y
Heat Source Natural Gas
Laundry Main Floor
Exterior
Exterior Feature Patio(s), Porch(es)
Parking Features Garage - Side Entry, Oversized
Garage Spaces 6.0
Water Access N
Roof Type Shingle
Accessibility None
Porch Patio(s), Porch(es)
Attached Garage 2
Total Parking Spaces 6
Garage Y
Building
Story 2
Sewer Public Sewer
Water Public
Architectural Style Colonial
Level or Stories 2
Additional Building Above Grade, Below Grade
Structure Type Cathedral Ceilings
New Construction N
Schools
High Schools Eastern H.S.
School District Eastern Camden County Reg Schools
Others
Senior Community No
Tax ID 34-00199 13-00009
Ownership Fee Simple
SqFt Source Assessor
Acceptable Financing Cash, Conventional, FHA, VA
Listing Terms Cash, Conventional, FHA, VA
Financing Cash,Conventional,FHA,VA
Special Listing Condition Standard
Read Less

Bought with Gail Hann • BHHS Fox & Roach-Marlton



