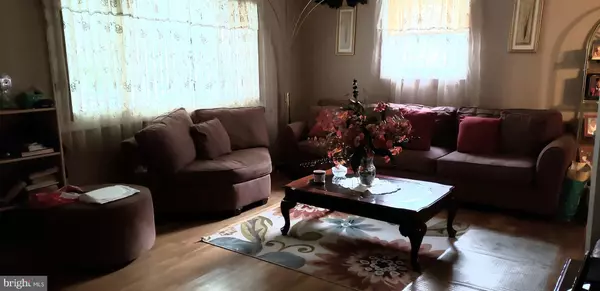For more information regarding the value of a property, please contact us for a free consultation.
8410 RICHVILLE DR District Heights, MD 20747
Want to know what your home might be worth? Contact us for a FREE valuation!

Our team is ready to help you sell your home for the highest possible price ASAP
Key Details
Sold Price $266,000
Property Type Single Family Home
Sub Type Detached
Listing Status Sold
Purchase Type For Sale
Square Footage 1,014 sqft
Price per Sqft $262
Subdivision Ritchie Manor
MLS Listing ID MDPG539974
Sold Date 10/04/19
Style Ranch/Rambler
Bedrooms 3
Full Baths 2
HOA Y/N N
Abv Grd Liv Area 1,014
Originating Board BRIGHT
Year Built 1965
Annual Tax Amount $3,685
Tax Year 2019
Lot Size 8,400 Sqft
Acres 0.19
Property Description
Well maintained 3 bedroom 2 full bath Rambler. Hardwood, carpet. 4th bdrm combined to in sqft in master. Lot's of storage space, patio are great for entertaining, two large sheds, open back yard. Sold AS IS, but shows well. Priced to sell. Estate sale, Seller would like a quick close
Location
State MD
County Prince Georges
Zoning R55
Rooms
Basement Other, Connecting Stairway, Daylight, Full
Main Level Bedrooms 2
Interior
Interior Features Attic, Carpet, Ceiling Fan(s), Dining Area, Entry Level Bedroom, Flat, Kitchen - Eat-In, Kitchen - Table Space, Tub Shower, Walk-in Closet(s)
Hot Water 60+ Gallon Tank, Electric
Heating Forced Air, Ceiling
Cooling Ceiling Fan(s), Central A/C
Flooring Carpet, Hardwood
Equipment Compactor, Cooktop, Dryer, Dishwasher, Oven - Single, Refrigerator, Stove, Washer, Water Heater
Furnishings No
Fireplace N
Window Features Energy Efficient,Storm
Appliance Compactor, Cooktop, Dryer, Dishwasher, Oven - Single, Refrigerator, Stove, Washer, Water Heater
Heat Source Natural Gas
Laundry Basement, Dryer In Unit, Washer In Unit
Exterior
Exterior Feature Patio(s)
Water Access N
Roof Type Architectural Shingle
Accessibility Other, 2+ Access Exits
Porch Patio(s)
Garage N
Building
Story 2
Sewer Public Sewer
Water Public
Architectural Style Ranch/Rambler
Level or Stories 2
Additional Building Above Grade, Below Grade
Structure Type Dry Wall
New Construction N
Schools
Elementary Schools John H. Bayne
Middle Schools Walker Mill
High Schools Central
School District Prince George'S County Public Schools
Others
Pets Allowed Y
Senior Community No
Tax ID 17060653741
Ownership Fee Simple
SqFt Source Estimated
Acceptable Financing Cash, FHA, FHA 203(b), FHA 203(k), Private, VA, Other, Conventional
Horse Property N
Listing Terms Cash, FHA, FHA 203(b), FHA 203(k), Private, VA, Other, Conventional
Financing Cash,FHA,FHA 203(b),FHA 203(k),Private,VA,Other,Conventional
Special Listing Condition Standard
Pets Allowed Number Limit
Read Less

Bought with Christiana King-David • Bennett Realty Solutions



