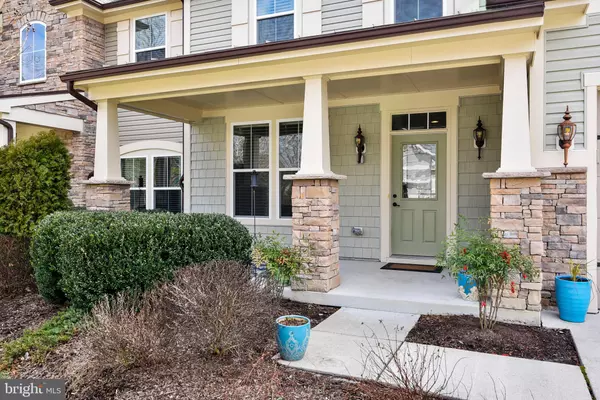For more information regarding the value of a property, please contact us for a free consultation.
37092 FAIRWAY DR Frankford, DE 19945
Want to know what your home might be worth? Contact us for a FREE valuation!

Our team is ready to help you sell your home for the highest possible price ASAP
Key Details
Sold Price $325,000
Property Type Condo
Sub Type Condo/Co-op
Listing Status Sold
Purchase Type For Sale
Square Footage 2,400 sqft
Price per Sqft $135
Subdivision Forest Landing
MLS Listing ID DESU133082
Sold Date 10/02/19
Style Coastal,Villa
Bedrooms 4
Full Baths 2
Half Baths 1
Condo Fees $240/ann
HOA Fees $252/ann
HOA Y/N Y
Abv Grd Liv Area 2,400
Originating Board BRIGHT
Year Built 2011
Annual Tax Amount $1,055
Tax Year 2018
Lot Dimensions 0.00 x 0.00
Property Description
HGTV selected this home from hundreds of homes. This home was shown on "My Lottery Dream Home" Check it out today! An exquisite coastal-style villa located in the popular Natelli community of Forest Landing. This impressive community close to Bethany Beach offers a beautiful clubhouse, fitness room, gorgeous pool with ample decking, firepit, playground and tennis. You will be "wowed" when you walk in the villa by the dramatic 2-story living room with a morning room, gourmet kitchen, dining area and 1st floor ensuite. The 2nd floor offers two additional guest rooms, plus a bonus room or 4th bedroom and loft area. Ample storage in your 2-car garage and patio for entertaining. This coastal villa would be perfect for year-round getaways. Move here and start living the good life!
Location
State DE
County Sussex
Area Baltimore Hundred (31001)
Zoning RESIDENTIAL
Rooms
Main Level Bedrooms 1
Interior
Interior Features Attic, Breakfast Area, Ceiling Fan(s), Combination Kitchen/Dining, Entry Level Bedroom, Floor Plan - Open, Kitchen - Gourmet, Primary Bath(s), Upgraded Countertops, Walk-in Closet(s), Window Treatments, Pantry, Wood Floors, Carpet
Hot Water Electric
Heating Heat Pump(s)
Cooling Central A/C, Ceiling Fan(s)
Flooring Carpet, Hardwood, Vinyl, Ceramic Tile
Equipment Built-In Microwave, Dishwasher, Disposal, Dryer, Stainless Steel Appliances, Washer, Oven - Self Cleaning, Oven/Range - Gas, Refrigerator
Furnishings No
Fireplace N
Window Features Insulated,Screens
Appliance Built-In Microwave, Dishwasher, Disposal, Dryer, Stainless Steel Appliances, Washer, Oven - Self Cleaning, Oven/Range - Gas, Refrigerator
Heat Source Electric
Laundry Main Floor
Exterior
Exterior Feature Patio(s)
Parking Features Garage - Front Entry, Garage Door Opener
Garage Spaces 4.0
Amenities Available Common Grounds, Community Center, Fitness Center, Pool - Outdoor, Tennis Courts, Tot Lots/Playground
Water Access N
Roof Type Architectural Shingle
Street Surface Black Top
Accessibility None
Porch Patio(s)
Attached Garage 2
Total Parking Spaces 4
Garage Y
Building
Lot Description Cleared, Landscaping, Partly Wooded, Trees/Wooded
Story 2
Sewer Public Sewer
Water Public
Architectural Style Coastal, Villa
Level or Stories 2
Additional Building Above Grade
Structure Type Vaulted Ceilings
New Construction N
Schools
School District Indian River
Others
HOA Fee Include Ext Bldg Maint,Lawn Maintenance,Trash,Insurance,Snow Removal
Senior Community No
Tax ID 134-16.00-40.00-16
Ownership Condominium
Security Features Smoke Detector,Security System
Acceptable Financing Cash, Conventional
Listing Terms Cash, Conventional
Financing Cash,Conventional
Special Listing Condition Standard
Read Less

Bought with CHRISTINA ANTONIOLI • Keller Williams Realty



