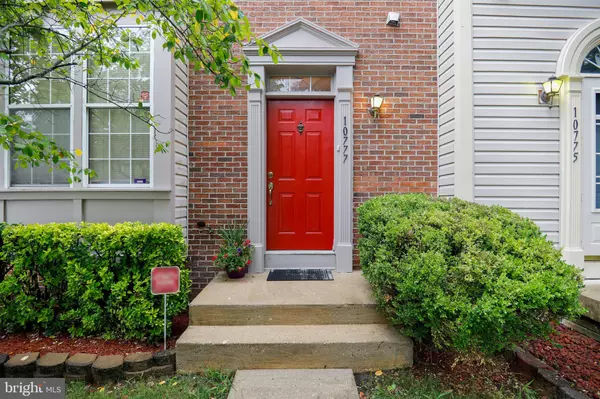For more information regarding the value of a property, please contact us for a free consultation.
10777 KITCHENER CT Bowie, MD 20721
Want to know what your home might be worth? Contact us for a FREE valuation!

Our team is ready to help you sell your home for the highest possible price ASAP
Key Details
Sold Price $280,000
Property Type Townhouse
Sub Type Interior Row/Townhouse
Listing Status Sold
Purchase Type For Sale
Square Footage 1,294 sqft
Price per Sqft $216
Subdivision Westlake Plat 3
MLS Listing ID MDPG535488
Sold Date 09/30/19
Style Colonial
Bedrooms 3
Full Baths 2
Half Baths 1
HOA Fees $89/mo
HOA Y/N Y
Abv Grd Liv Area 1,294
Originating Board BRIGHT
Year Built 1995
Annual Tax Amount $4,013
Tax Year 2018
Lot Size 1,500 Sqft
Acres 0.03
Property Description
Gorgeous, light filled, 3 bedroom, 2.5 bath home with gleaming hardwood floors. On the main level you'll find a large living room with a newly renovated kitchen, and half bath. Upstairs, enjoy 3 bedrooms, including elegant master suite with master bath. Large basement with wood burning fireplace and expansive storage area. Two decks that backs to trees is perfect for outdoor entertaining! Property also has solar panels which saves money on electric bills! Conveniently located within a 5 min drive to the metro and beltway. Close proximity to shopping, dining, FEDEX field and more.
Location
State MD
County Prince Georges
Zoning RM
Rooms
Basement Connecting Stairway, Outside Entrance, Interior Access, Rear Entrance, Walkout Level, Windows
Interior
Interior Features Breakfast Area, Carpet, Kitchen - Table Space, Primary Bath(s), Pantry, Upgraded Countertops, Window Treatments, Wood Floors
Hot Water Natural Gas
Heating Forced Air
Cooling Central A/C
Fireplaces Number 1
Equipment Dishwasher, Disposal, Dryer, Microwave, Oven/Range - Electric, Washer
Fireplace Y
Appliance Dishwasher, Disposal, Dryer, Microwave, Oven/Range - Electric, Washer
Heat Source Natural Gas
Laundry Basement
Exterior
Parking On Site 2
Water Access N
Accessibility None
Garage N
Building
Story 3+
Sewer Public Sewer
Water Public
Architectural Style Colonial
Level or Stories 3+
Additional Building Above Grade, Below Grade
New Construction N
Schools
School District Prince George'S County Public Schools
Others
Pets Allowed Y
HOA Fee Include Common Area Maintenance,Snow Removal
Senior Community No
Tax ID 17131389766
Ownership Fee Simple
SqFt Source Estimated
Horse Property N
Special Listing Condition Standard
Pets Allowed Cats OK, Dogs OK
Read Less

Bought with Ted Phillips Onunkwo • Chesterfield Real Estate, Inc.



