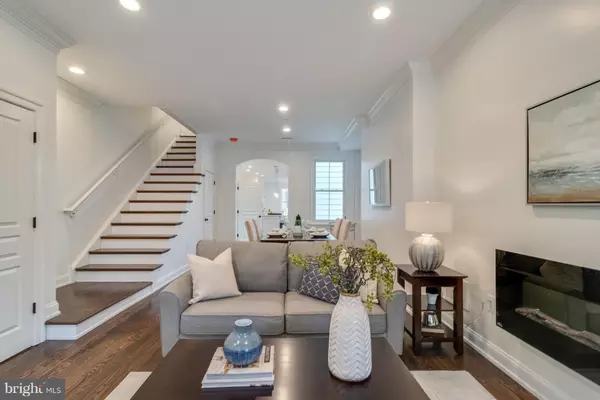For more information regarding the value of a property, please contact us for a free consultation.
230 W BARNARD ST West Chester, PA 19382
Want to know what your home might be worth? Contact us for a FREE valuation!

Our team is ready to help you sell your home for the highest possible price ASAP
Key Details
Sold Price $670,000
Property Type Single Family Home
Sub Type Twin/Semi-Detached
Listing Status Sold
Purchase Type For Sale
Square Footage 2,330 sqft
Price per Sqft $287
Subdivision None Available
MLS Listing ID PACT284758
Sold Date 09/30/19
Style Colonial
Bedrooms 4
Full Baths 3
Half Baths 1
HOA Y/N N
Abv Grd Liv Area 2,330
Originating Board BRIGHT
Year Built 1900
Annual Tax Amount $4,419
Tax Year 2018
Lot Size 4,216 Sqft
Acres 0.1
Lot Dimensions 4216 sq ft
Property Description
JUST Reduced! One of a kind completely renovated majestic West Chester Borough twin- Does not compare to other area homes. Superior construction, high-end upgrades that most builders would charge extras. immediate occupancy. Gorgeous remodeled from top to bottom and enlarged Twin. Approx 2400 sq ft. 4br's 3.5 bathrooms with a 1st floor P/R, and Offering 2 master bedroom possibilities. Open front porch for relaxation as well as side maintenance free deck off the kitchen. Open floor plan. Huge LR, DR combo, with lg coat closet by front door. Lg. Gourmet kitchen with Quartz Island equipped with electricity on either end. Comfortably seat 4/5 people. Separate breakfast room, with plenty of natural light and two huge closets not found in most new construction. 1st floor Powder/room. Atrium doors to a maint free composite (16 x 12) deck. Fenced in from the front and sides. Offers at least 2 car rear off st parking on paver driveway. Unfin w/o Basement Currently features high ceilings and some recess lighting. Almost impossible to get this ceiling height in these type homes. (25 x 12) front area of basement, and (37 x 10.5) .2nd floor Laundry area top of 2nd floor stairs. 1st poss. MBR Suite ( 15 x 12) and Masterbth. 2nd br (12.6 x 11.10) Lg Hall bathroom, 3rd br ( 12.10 x 12.10). 3rd fl 4th br or poss Master br (12.10 x 12.10) and full bathroom. Hallway has access to an unfinished attic. Excellent additional storage. Enjoy the quality of an older home yet with all the modern systems, and amenities one would expect in 2019, in addition to Custom construction. Plenty of Natural lighting through-out. Enjoy this beautiful tree-lined street with easy walking distance to the Center of town. FYI taxes will increase when property is settled, and re-assessed. Approximately $300 per sq ft is reasonable when you view the upgrades already included: 3/4 in hardwood floors t/o 1st floor, crown molding, baseboards, Lg appliances too many features to mention!
Location
State PA
County Chester
Area West Chester Boro (10301)
Zoning NC2
Rooms
Other Rooms Living Room, Dining Room, Primary Bedroom, Bedroom 2, Bedroom 3, Bedroom 4, Kitchen, Basement, Breakfast Room
Basement Full, Walkout Level
Interior
Interior Features Breakfast Area, Built-Ins, Carpet, Ceiling Fan(s), Floor Plan - Open, Kitchen - Country, Kitchen - Island, Pantry, Recessed Lighting, Stall Shower, Upgraded Countertops, Walk-in Closet(s), Wood Floors
Hot Water Electric
Cooling Central A/C
Flooring Hardwood, Carpet, Ceramic Tile
Equipment Built-In Microwave, Built-In Range, Disposal, Range Hood, Stainless Steel Appliances, Refrigerator, Dishwasher, Water Heater, Washer/Dryer Hookups Only, Oven/Range - Gas
Furnishings No
Fireplace N
Appliance Built-In Microwave, Built-In Range, Disposal, Range Hood, Stainless Steel Appliances, Refrigerator, Dishwasher, Water Heater, Washer/Dryer Hookups Only, Oven/Range - Gas
Heat Source Electric
Laundry Upper Floor, Hookup
Exterior
Exterior Feature Deck(s), Porch(es), Roof
Fence Wood
Utilities Available Electric Available, Cable TV Available, Natural Gas Available, Phone Available, Sewer Available, Water Available
Water Access N
Roof Type Shingle,Rubber
Accessibility None
Porch Deck(s), Porch(es), Roof
Garage N
Building
Story 3+
Sewer Public Sewer
Water Public
Architectural Style Colonial
Level or Stories 3+
Additional Building Above Grade, Below Grade
Structure Type Dry Wall
New Construction N
Schools
Elementary Schools Starkweath
Middle Schools Stetson
High Schools Rustin
School District West Chester Area
Others
Senior Community No
Tax ID 01-09 -0614
Ownership Fee Simple
SqFt Source Assessor
Security Features Smoke Detector,Carbon Monoxide Detector(s)
Acceptable Financing Cash, Conventional
Horse Property N
Listing Terms Cash, Conventional
Financing Cash,Conventional
Special Listing Condition Standard
Read Less

Bought with Kate Bailey • Coldwell Banker Realty



