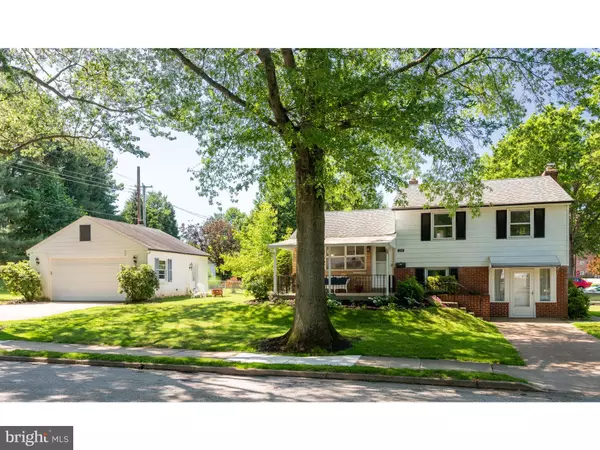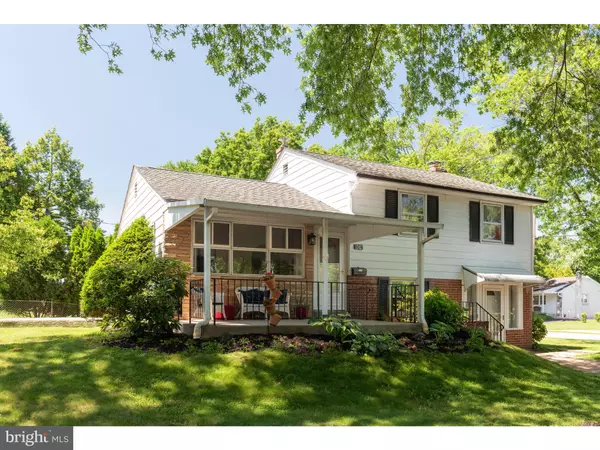For more information regarding the value of a property, please contact us for a free consultation.
1242 MADISON AVE Phoenixville, PA 19460
Want to know what your home might be worth? Contact us for a FREE valuation!

Our team is ready to help you sell your home for the highest possible price ASAP
Key Details
Sold Price $295,000
Property Type Single Family Home
Sub Type Detached
Listing Status Sold
Purchase Type For Sale
Square Footage 1,550 sqft
Price per Sqft $190
Subdivision None Available
MLS Listing ID PACT480770
Sold Date 09/27/19
Style Colonial,Split Level
Bedrooms 3
Full Baths 2
HOA Y/N N
Abv Grd Liv Area 1,550
Originating Board BRIGHT
Year Built 1958
Annual Tax Amount $4,822
Tax Year 2018
Lot Size 7,719 Sqft
Acres 0.18
Lot Dimensions 0.00 x 0.00
Property Description
This nicely updated 3 bedroom, 2 full bath, mid-century split level style home offers great curb appeal on a non traffic street and is in move-in ready condition! Newer HVAC and gas hot water heater! Exterior features include an enlarged covered front porch which is great for outside entertaining or relaxing during the warmer months! The main level offers a spacious living room leading to an expanded light oak kitchen with gas cooking. Kitchen has separate access to a concrete side patio and yard area. The upper level includes 3 nicely sized bedrooms which are serviced by an updated hall bath. In addition to this level there is a walk-up attic which is perfect for storage or additional future expansion. The finished lower level boasts a 19 x 16 family room with wood-stove and own entrance, another full bath, separate laundry/utility room plus another outside rear entry. A rarely offered over-sized detached two car garage completes the package. Conveniently located to Downtown Phoenixville, Schools, Reeves Park, Walking & Biking Trails, Phoenixville Hospital & Library! Easy access to Routes 23, 724, 113, 422, 100, 76, and the Pennsylvania Turnpike. Make your appointment today!
Location
State PA
County Chester
Area Phoenixville Boro (10315)
Zoning NCR4
Rooms
Other Rooms Living Room, Primary Bedroom, Bedroom 2, Bedroom 3, Kitchen, Family Room, Laundry, Storage Room, Attic
Basement Partial, Fully Finished
Interior
Interior Features Dining Area, Stove - Wood
Hot Water Natural Gas
Heating Forced Air
Cooling Central A/C
Heat Source Natural Gas
Exterior
Exterior Feature Patio(s)
Parking Features Garage Door Opener
Garage Spaces 4.0
Water Access N
Roof Type Shingle
Accessibility None
Porch Patio(s)
Total Parking Spaces 4
Garage Y
Building
Story 1.5
Sewer Public Sewer
Water Public
Architectural Style Colonial, Split Level
Level or Stories 1.5
Additional Building Above Grade, Below Grade
Structure Type Cathedral Ceilings
New Construction N
Schools
School District Phoenixville Area
Others
Senior Community No
Tax ID 15-12 -0196.0300
Ownership Fee Simple
SqFt Source Assessor
Acceptable Financing Cash, Conventional, FHA
Listing Terms Cash, Conventional, FHA
Financing Cash,Conventional,FHA
Special Listing Condition Standard
Read Less

Bought with Susan G Snyder • Keller Williams Real Estate -Exton



