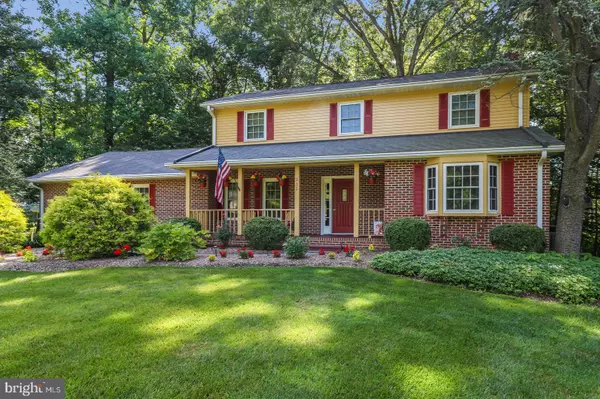For more information regarding the value of a property, please contact us for a free consultation.
215 FORRESTAL DR Bear, DE 19701
Want to know what your home might be worth? Contact us for a FREE valuation!

Our team is ready to help you sell your home for the highest possible price ASAP
Key Details
Sold Price $363,000
Property Type Single Family Home
Sub Type Detached
Listing Status Sold
Purchase Type For Sale
Square Footage 2,150 sqft
Price per Sqft $168
Subdivision Caravel Farms
MLS Listing ID DENC481636
Sold Date 09/27/19
Style Colonial
Bedrooms 4
Full Baths 2
Half Baths 1
HOA Fees $2/ann
HOA Y/N Y
Abv Grd Liv Area 2,150
Originating Board BRIGHT
Year Built 1985
Annual Tax Amount $4,035
Tax Year 2018
Lot Size 2.320 Acres
Acres 2.32
Lot Dimensions 0.00 x 0.00
Property Description
Tranquil wooded setting on one of the largest lots in Caravel Farms. This stately 4 bedroom, 2.5 bath colonial sits on over 2 acres, and has been owned by the same family since new. Meticulous landscaping around the home makes this a one of a kind property that is a nature lover's retreat! Enjoy the views from the 16x16 elevated screened porch with vaulted ceilings. Fenced area with large patio and manicured gardens is perfect for additional outdoor entertaining space. A stream that borders the back of the property is visible at certain times of year. Upon entering the home, you are immediately greeted with a beautiful custom curved staircase featuring new carpet. Large formal living room with bay window. Rustic family room with wood beams and wood burning fireplace. Eat-in kitchen features corian countertops and stainless steel appliances along with convenient access to laundry room/mud area. Formal dining room with genuine hardwood floors. Master bedroom includes full private bathroom and walk-in closet. All three secondary bedrooms have new carpet and large closets. Spacious hall bath includes dual sinks. Clean and dry unfinished basement was freshly painted 2 years ago and includes a workbench along with over 1,100 additional square feet for storage or future finishing. Easy access to the back yard with Bilco doors. Oversized 2-car garage can accommodate the largest of vehicles, is fully finished, and features a gleaming exopy finished floor. The roof and HVAC have been updated and leaf guards were professionally installed on the rain gutters to ease maintenance. 12x16 Amish-built storage shed. This home is in turn key condition and is ready for your custom touches. Quick access to all major highways as well as local retail. The beautiful private views that surround this home will not disappoint! Schedule your tour today!
Location
State DE
County New Castle
Area Newark/Glasgow (30905)
Zoning NC21
Rooms
Other Rooms Living Room, Dining Room, Primary Bedroom, Bedroom 2, Bedroom 3, Bedroom 4, Kitchen, Family Room, Basement, Breakfast Room
Basement Full, Unfinished, Sump Pump
Interior
Interior Features Attic/House Fan, Ceiling Fan(s), Curved Staircase
Heating Forced Air, Heat Pump(s)
Cooling Central A/C
Fireplaces Number 1
Fireplaces Type Wood, Brick
Equipment Dishwasher, Microwave, Oven/Range - Electric, Refrigerator, Stainless Steel Appliances
Fireplace Y
Appliance Dishwasher, Microwave, Oven/Range - Electric, Refrigerator, Stainless Steel Appliances
Heat Source Electric
Laundry Main Floor
Exterior
Parking Features Garage - Side Entry, Garage Door Opener, Inside Access, Oversized
Garage Spaces 2.0
Water Access N
View Creek/Stream
Accessibility None
Attached Garage 2
Total Parking Spaces 2
Garage Y
Building
Story 2
Sewer Public Sewer
Water Public
Architectural Style Colonial
Level or Stories 2
Additional Building Above Grade, Below Grade
New Construction N
Schools
School District Christina
Others
HOA Fee Include Common Area Maintenance,Snow Removal
Senior Community No
Tax ID 11-027.00-084
Ownership Fee Simple
SqFt Source Estimated
Acceptable Financing Cash, Conventional, VA
Listing Terms Cash, Conventional, VA
Financing Cash,Conventional,VA
Special Listing Condition Standard
Read Less

Bought with Celeste Acevedo • Keller Williams Real Estate - Media



