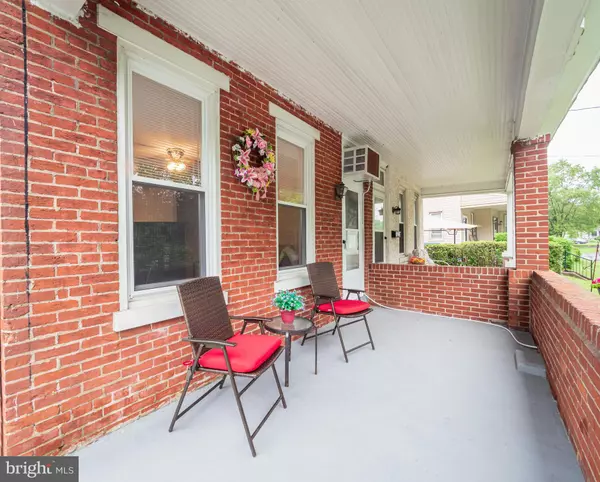For more information regarding the value of a property, please contact us for a free consultation.
206 RIVER RD Pottstown, PA 19465
Want to know what your home might be worth? Contact us for a FREE valuation!

Our team is ready to help you sell your home for the highest possible price ASAP
Key Details
Sold Price $160,000
Property Type Single Family Home
Sub Type Twin/Semi-Detached
Listing Status Sold
Purchase Type For Sale
Square Footage 1,765 sqft
Price per Sqft $90
Subdivision None Available
MLS Listing ID PACT481512
Sold Date 09/25/19
Style Traditional
Bedrooms 3
Full Baths 1
HOA Y/N N
Abv Grd Liv Area 1,765
Originating Board BRIGHT
Year Built 1890
Annual Tax Amount $3,043
Tax Year 2018
Lot Size 3,870 Sqft
Acres 0.09
Lot Dimensions 0.00 x 0.00
Property Description
Beautiful, well maintained, semi-detached home in the desirable Owen J. Roberts School District. You can move right into this spacious 3-bedroom home! The kitchen has recently been remodeled and is quite a stunner. Beautiful cabinetry featuring soft-close cabinets and drawers with custom hardware and plenty of counter space to accommodate all your needs. Check out the spiral staircase leading to the second floor from the kitchen. What a unique touch! This is in addition to the standard staircase in the living room. Behind the kitchen you will find the remodeled laundry area. As you move from the kitchen toward the front of the house, you will pass through the ample dining room with beautiful hardwood floors. From there, you will enter the spacious living room. This room has been recently updated as well and features a gas fireplace with a beautiful, new surround. There are ceiling fans throughout the home as well as a built-in air conditioning unit in the living room. Another great feature is the storage space. Unusual for older homes, there is no shortage of closet space here! Venture up another flight of stairs to the bonus room . Currently used for storage, this room has also functioned as a 4th bedroom. Replacement windows in the entire home (22 in all) allow for plenty of natural light. This home features a fully fenced in yard, shed, front porch, side porch and rear concrete patio for outdoor entertaining. Quiet neighborhood yet only a short hop to local stores and restaurants as well as quick highway access make this an ideal location. Come see this beauty before it s gone!
Location
State PA
County Chester
Area North Coventry Twp (10317)
Zoning I3
Rooms
Other Rooms Living Room, Dining Room, Bedroom 2, Bedroom 3, Kitchen, Bedroom 1, Laundry, Bonus Room, Full Bath
Basement Full, Sump Pump, Unfinished
Interior
Interior Features Attic, Ceiling Fan(s), Chair Railings, Crown Moldings
Hot Water Oil
Heating Hot Water
Cooling None
Flooring Carpet, Laminated, Vinyl, Wood
Fireplaces Number 1
Fireplaces Type Gas/Propane
Equipment Built-In Range, Dishwasher, Disposal, Refrigerator, Trash Compactor
Fireplace Y
Window Features Replacement
Appliance Built-In Range, Dishwasher, Disposal, Refrigerator, Trash Compactor
Heat Source Oil
Laundry Main Floor
Exterior
Exterior Feature Patio(s), Porch(es)
Fence Privacy, Vinyl
Water Access N
Roof Type Rubber,Shingle
Street Surface Paved
Accessibility None
Porch Patio(s), Porch(es)
Garage N
Building
Story 2
Foundation Stone
Sewer Public Sewer
Water Public
Architectural Style Traditional
Level or Stories 2
Additional Building Above Grade, Below Grade
Structure Type Dry Wall,Plaster Walls
New Construction N
Schools
School District Owen J Roberts
Others
Senior Community No
Tax ID 17-03C-0103
Ownership Fee Simple
SqFt Source Assessor
Acceptable Financing Cash, Conventional, FHA, VA
Listing Terms Cash, Conventional, FHA, VA
Financing Cash,Conventional,FHA,VA
Special Listing Condition Standard
Read Less

Bought with Leanne M Bath • Long & Foster Real Estate, Inc.



