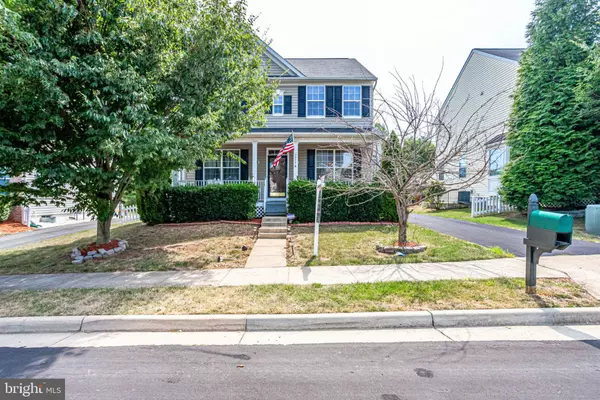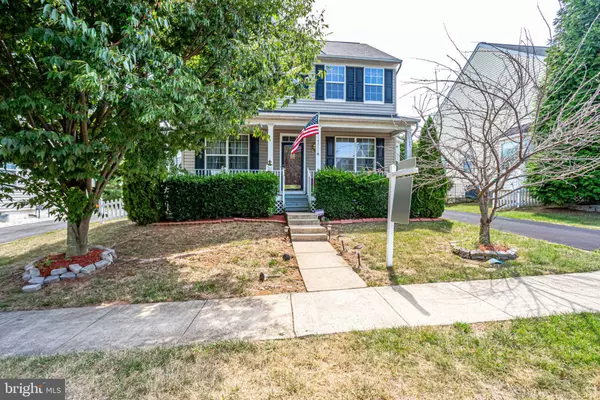For more information regarding the value of a property, please contact us for a free consultation.
9511 LOMA DR Bristow, VA 20136
Want to know what your home might be worth? Contact us for a FREE valuation!

Our team is ready to help you sell your home for the highest possible price ASAP
Key Details
Sold Price $400,000
Property Type Single Family Home
Sub Type Detached
Listing Status Sold
Purchase Type For Sale
Square Footage 2,590 sqft
Price per Sqft $154
Subdivision Ducharme
MLS Listing ID VAPW477030
Sold Date 09/19/19
Style Colonial
Bedrooms 3
Full Baths 3
Half Baths 1
HOA Fees $135/mo
HOA Y/N Y
Abv Grd Liv Area 1,750
Originating Board BRIGHT
Year Built 2005
Annual Tax Amount $4,750
Tax Year 2019
Lot Size 7,440 Sqft
Acres 0.17
Property Description
Welcome home! As soon as you step in the door you will know that this is the one! Open and airy layout, great flow from room to room. Invite your friends over and be the host of the next neighborhood BBQ. Hang out in the kitchen with it's large island, or catch a game in the family room while the kids play basketball or ride their bikes in the large driveway. This home boasts three bedrooms and two full bathrooms on the upper level. The basement has plenty of space for an in-law/au-pair suite, with an additional full bathroom. Detached garage and an expansive driveway with plenty of space to park your cars. Close to shopping, you can even walk to get your morning coffee! I-66 and major roads are all close by and easily accessible. Make this your home today!
Location
State VA
County Prince William
Zoning RPC
Rooms
Other Rooms Living Room, Dining Room, Primary Bedroom, Bedroom 2, Kitchen, Family Room, Bedroom 1, In-Law/auPair/Suite, Laundry, Utility Room, Bathroom 2, Primary Bathroom
Basement Daylight, Partial, Fully Finished, Heated, Improved, Outside Entrance, Rear Entrance, Walkout Stairs, Windows
Interior
Interior Features Ceiling Fan(s), Carpet, Chair Railings, Dining Area, Family Room Off Kitchen, Floor Plan - Open, Formal/Separate Dining Room, Kitchen - Eat-In, Kitchen - Island, Kitchen - Table Space, Primary Bath(s), Tub Shower, Walk-in Closet(s), Window Treatments
Heating Heat Pump(s)
Cooling Ceiling Fan(s), Central A/C
Flooring Vinyl, Carpet
Equipment Built-In Microwave, Dishwasher, Disposal, Dryer, Oven/Range - Gas, Refrigerator, Washer
Fireplace N
Window Features Energy Efficient
Appliance Built-In Microwave, Dishwasher, Disposal, Dryer, Oven/Range - Gas, Refrigerator, Washer
Heat Source Natural Gas
Laundry Lower Floor, Washer In Unit, Dryer In Unit
Exterior
Parking Features Garage - Front Entry
Garage Spaces 4.0
Amenities Available Tot Lots/Playground
Water Access N
Roof Type Asphalt
Accessibility None
Total Parking Spaces 4
Garage Y
Building
Story 3+
Sewer Public Sewer
Water Public
Architectural Style Colonial
Level or Stories 3+
Additional Building Above Grade, Below Grade
Structure Type Dry Wall
New Construction N
Schools
Elementary Schools Bristow Run
Middle Schools Marsteller
High Schools Patriot
School District Prince William County Public Schools
Others
Pets Allowed Y
HOA Fee Include Snow Removal,Management
Senior Community No
Tax ID 7495-87-8035
Ownership Fee Simple
SqFt Source Estimated
Security Features Main Entrance Lock
Acceptable Financing FHA, Conventional, Negotiable, VA
Horse Property N
Listing Terms FHA, Conventional, Negotiable, VA
Financing FHA,Conventional,Negotiable,VA
Special Listing Condition Standard
Pets Allowed Cats OK, Dogs OK
Read Less

Bought with Renzo C Falla • RE/MAX Real Estate Connections



