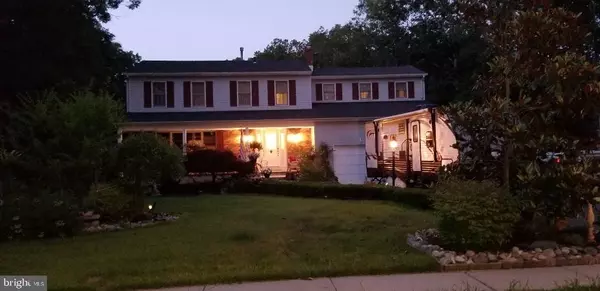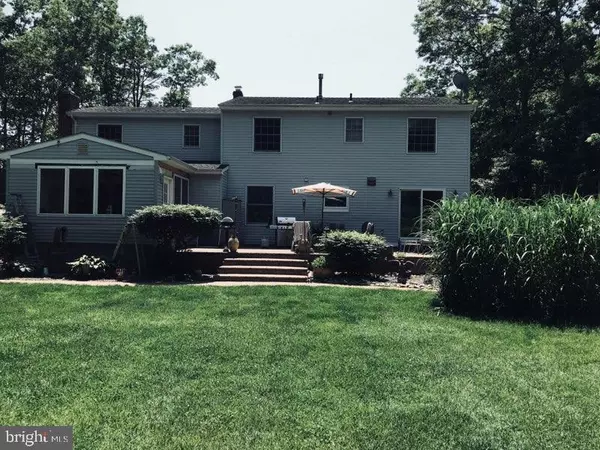For more information regarding the value of a property, please contact us for a free consultation.
130 OXYCOCUS RD Manahawkin, NJ 08050
Want to know what your home might be worth? Contact us for a FREE valuation!

Our team is ready to help you sell your home for the highest possible price ASAP
Key Details
Sold Price $425,000
Property Type Single Family Home
Sub Type Detached
Listing Status Sold
Purchase Type For Sale
Square Footage 2,413 sqft
Price per Sqft $176
Subdivision Manahawkin - Deer Lake Park
MLS Listing ID NJOC151094
Sold Date 04/15/19
Style Colonial
Bedrooms 5
Full Baths 3
Half Baths 1
HOA Y/N N
Abv Grd Liv Area 2,413
Originating Board JSMLS
Year Built 1980
Annual Tax Amount $7,680
Tax Year 2017
Lot Dimensions 150 x irr
Property Description
WOW! Completely remodeled home and it is gorgeous!! From Travertine flooring in the foyer and hall to refinished hardwood in the living rm and dining rm. With chairrail and crown molding for that finishing touch. Freshly painted throughout. The kitchen has a beautiful European flare, with stainless appl pkg, Quartz counter tops, glass tile backsplash tons of cabinet space and center island. The family room offers new bamboo flooring, wood burning FP and a glass tiled accent wall. a custom mantle finishes this room. A 4 seasons sunroom off the family room that has access to the backyard. Upstairs you will find a grand master suite, full bath and walk-in closet. 3 additional bedrooms and a large Jr. Suite with private bath down the hall. Every bathroom in the home is remodeled to perfection. Outside you have over 2500 sf of pavers, salt water pool, volleyball sand court, slate surround firepit, lush greenery, pool house and privacy galore. A true entertainment oasis. continued,2 of the guest bedrooms have custom built closets, The pool was completely rebuilt 3 years ago, whole house attic fan, this is a must see for oyur fussiest buyer.
Location
State NJ
County Ocean
Area Stafford Twp (21531)
Zoning RES
Rooms
Basement Full
Interior
Interior Features Attic, Window Treatments, Ceiling Fan(s), Crown Moldings, Kitchen - Island, Pantry, Primary Bath(s), Bathroom - Stall Shower, Walk-in Closet(s), Attic/House Fan
Heating Forced Air, Zoned
Cooling Attic Fan, Central A/C, Multi Units, Whole House Fan, Zoned
Flooring Bamboo, Ceramic Tile, Wood
Fireplaces Number 1
Fireplaces Type Insert, Wood
Equipment Central Vacuum, Dishwasher, Dryer, Oven/Range - Gas, Built-In Microwave, Refrigerator, Oven - Self Cleaning, Stove, Washer
Furnishings No
Fireplace Y
Appliance Central Vacuum, Dishwasher, Dryer, Oven/Range - Gas, Built-In Microwave, Refrigerator, Oven - Self Cleaning, Stove, Washer
Heat Source Natural Gas
Exterior
Exterior Feature Patio(s)
Parking Features Garage Door Opener, Oversized
Garage Spaces 2.0
Pool In Ground
Water Access N
Roof Type Shingle
Accessibility None
Porch Patio(s)
Attached Garage 2
Total Parking Spaces 2
Garage Y
Building
Lot Description Level, Trees/Wooded
Story 2
Sewer Public Sewer
Water Public, Well
Architectural Style Colonial
Level or Stories 2
Additional Building Above Grade
New Construction N
Schools
Middle Schools Southern Regional M.S.
High Schools Southern Regional H.S.
School District Southern Regional Schools
Others
Senior Community No
Tax ID 31-00056-0000-00013-02
Ownership Fee Simple
Acceptable Financing Cash, Conventional, FHA, VA
Listing Terms Cash, Conventional, FHA, VA
Financing Cash,Conventional,FHA,VA
Special Listing Condition Standard
Read Less

Bought with Non Subscribing Member • Non Subscribing Office



