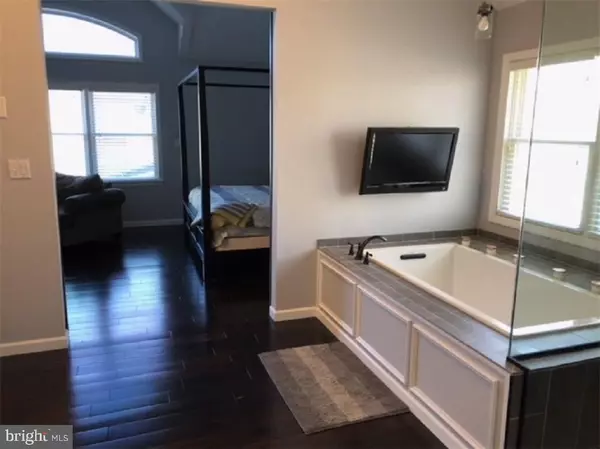For more information regarding the value of a property, please contact us for a free consultation.
102 OXYCOCUS RD Manahawkin, NJ 08050
Want to know what your home might be worth? Contact us for a FREE valuation!

Our team is ready to help you sell your home for the highest possible price ASAP
Key Details
Sold Price $455,000
Property Type Single Family Home
Sub Type Detached
Listing Status Sold
Purchase Type For Sale
Square Footage 3,200 sqft
Price per Sqft $142
Subdivision Manahawkin - Deer Lake Park
MLS Listing ID NJOC154924
Sold Date 08/27/18
Style Contemporary
Bedrooms 4
Full Baths 3
Half Baths 1
HOA Y/N N
Abv Grd Liv Area 3,200
Originating Board JSMLS
Year Built 2002
Annual Tax Amount $8,577
Tax Year 2017
Lot Size 751.000 Acres
Acres 751.0
Lot Dimensions .751 acres
Property Description
Deerlake Park, Stafford Twp: Expanded custom, energy efficient home ($50 electric & $80 gas per month). Original owners. Features open kitchen, full appliance Pkg., slider to large rear deck overlooking private wooded yard and custom play house for the kids. 4BDR/4BTH perfect for the growing family. Expansive MSTR w/ vaulted ceilings, Gas FP, wonderful walk-in closet with overwhelming storage, bath suite right out of a magazine, spacious stall shower, Jacuzzi tub, dual sinks & custom barn door entry. Extremely efficient to heat & cool due to Solar panels which owners OWN (NO lease or rent) and pellet stove in Great room which heats entire home, but home also has gas FA furnace heat. Close to LBI beaches, shopping, restaurants, transportation.,Approx 1 acre, much more in thiscustom built home. Addition wing recently built. Multiple hot water heaters, tankless and storage. Wooded land behind home can not be built on. Ask agent about adjacent land. Massive attic with ample head room with possibilities, pull down stairs. Walking distance to school, Park and Lake Manahawkin with guarded swimming area. Original owners. They built addition with full walk-out basement in.
Location
State NJ
County Ocean
Area Stafford Twp (21531)
Zoning R75
Interior
Interior Features Attic, Window Treatments, Breakfast Area, Ceiling Fan(s), WhirlPool/HotTub, Kitchen - Island, Pantry, Recessed Lighting, Primary Bath(s), Bathroom - Stall Shower, Walk-in Closet(s)
Hot Water Natural Gas, Tankless
Heating Forced Air, Zoned
Cooling Central A/C, Zoned
Flooring Bamboo, Ceramic Tile, Wood
Fireplaces Number 3
Fireplaces Type Gas/Propane, Other, Stone, Wood
Equipment Dishwasher, Dryer, Oven/Range - Gas, Built-In Microwave, Refrigerator, Stove, Washer, Water Heater - Tankless
Furnishings No
Fireplace Y
Window Features Screens,Insulated
Appliance Dishwasher, Dryer, Oven/Range - Gas, Built-In Microwave, Refrigerator, Stove, Washer, Water Heater - Tankless
Heat Source Natural Gas, Solar
Exterior
Exterior Feature Deck(s)
Garage Spaces 2.0
Water Access N
Roof Type Shingle
Accessibility None
Porch Deck(s)
Attached Garage 2
Total Parking Spaces 2
Garage Y
Building
Lot Description Level, Trees/Wooded
Story 2
Foundation Slab
Sewer Public Sewer
Water Public
Architectural Style Contemporary
Level or Stories 2
Additional Building Above Grade
New Construction N
Schools
School District Southern Regional Schools
Others
Senior Community No
Tax ID 31-00056-0000-00018-04
Ownership Fee Simple
SqFt Source Estimated
Special Listing Condition Standard
Read Less

Bought with Mayte Prieto • Garabedian Realty Group, LLC



