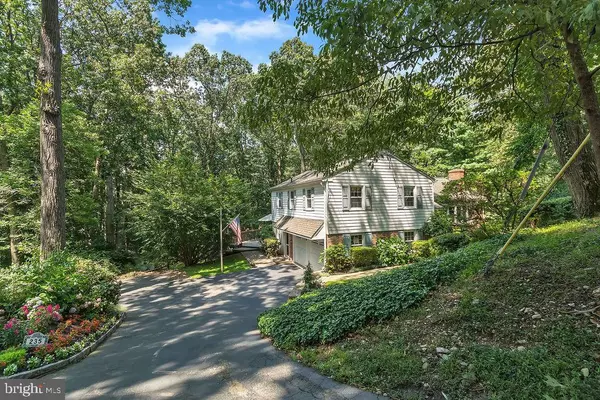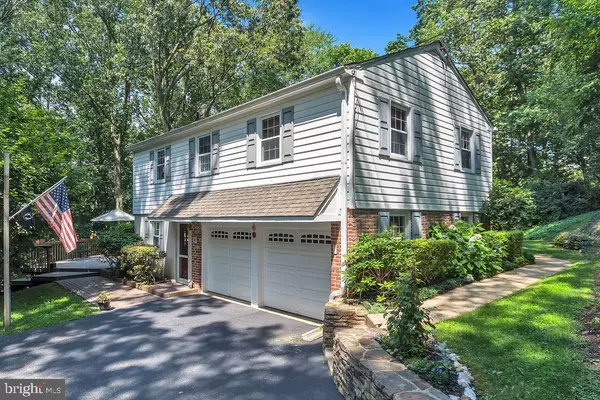For more information regarding the value of a property, please contact us for a free consultation.
235 RADCLIFFE RD Wayne, PA 19087
Want to know what your home might be worth? Contact us for a FREE valuation!

Our team is ready to help you sell your home for the highest possible price ASAP
Key Details
Sold Price $532,000
Property Type Single Family Home
Sub Type Detached
Listing Status Sold
Purchase Type For Sale
Square Footage 2,220 sqft
Price per Sqft $239
Subdivision None Available
MLS Listing ID PACT484854
Sold Date 09/12/19
Style Split Level
Bedrooms 3
Full Baths 2
Half Baths 1
HOA Y/N N
Abv Grd Liv Area 1,868
Originating Board BRIGHT
Year Built 1959
Annual Tax Amount $6,759
Tax Year 2019
Lot Size 0.727 Acres
Acres 0.73
Lot Dimensions 0.00 x 0.00
Property Description
Welcome to this immaculate single-family home situated on this tranquil and gorgeous property in Wayne. This home is on a private driveway and is a flag lot and includes a very large deck that overlooks a serene back yard and trees. The three bedroom, two full bathrooms and half bath home features a covered front porch that opens to a large living room with decorative fireplace and fabulous picture window, bringing the natural setting in. The formal dining room opens to the terrific Chef's kitchen with stainless steel appliances, granite counter tops and beautiful cherry cabinets. The skylights add so much natural light and there is a cozy eat in kitchen booth and table overlooking the lovely back deck filled with flowers. The extra wide staircase leads to a large master bedroom with walk in closet and master bathroom. The second and third bedrooms are both good sized rooms with closets and a second bathroom services both of those rooms. The stairs outside the kitchen lead to finished lower level with brick fireplace and family room with a door that goes to the side of the house and parking area. The is a handy mudroom with lockers that adjoins the garage inside entry area. Additionally, there is a lower level that has been finished for office or play room area that adjoins the unfinished basement/workshop area and laundry room. This adds an extra amount of living space. 235 Radcliffe Road is a private and well maintained home that is in award winning Tredyffrin-Easttown School District, minutes from shops and restaurants plus close to 202 for great commuting throughout the Philadelphia area. Seller is offering a 2-10 Home Warranty transferrable to the buyer upon closing.
Location
State PA
County Chester
Area Tredyffrin Twp (10343)
Zoning R2
Direction South
Rooms
Other Rooms Family Room
Basement Full
Interior
Interior Features Attic/House Fan, Breakfast Area, Combination Kitchen/Dining, Kitchen - Eat-In, Kitchen - Gourmet, Kitchen - Island, Kitchen - Table Space, Primary Bath(s), Stall Shower, Upgraded Countertops, Walk-in Closet(s), Wood Floors, Window Treatments
Hot Water Electric
Heating Baseboard - Hot Water
Cooling Central A/C
Flooring Hardwood, Ceramic Tile, Laminated
Fireplaces Number 2
Fireplaces Type Brick
Equipment Built-In Microwave, Built-In Range, Dishwasher, Dryer - Electric, Energy Efficient Appliances, Microwave, Oven - Self Cleaning, Oven/Range - Electric, Refrigerator, Stainless Steel Appliances, Washer, Water Heater
Fireplace Y
Window Features Energy Efficient
Appliance Built-In Microwave, Built-In Range, Dishwasher, Dryer - Electric, Energy Efficient Appliances, Microwave, Oven - Self Cleaning, Oven/Range - Electric, Refrigerator, Stainless Steel Appliances, Washer, Water Heater
Heat Source Oil
Laundry Basement
Exterior
Exterior Feature Wrap Around, Deck(s)
Parking Features Inside Access
Garage Spaces 6.0
Utilities Available Cable TV, Above Ground
Water Access N
View Garden/Lawn
Roof Type Asbestos Shingle
Street Surface Black Top
Accessibility None
Porch Wrap Around, Deck(s)
Road Frontage Easement/Right of Way
Attached Garage 2
Total Parking Spaces 6
Garage Y
Building
Lot Description Backs to Trees, Flag, Front Yard, Landscaping, Partly Wooded, Private, Rear Yard, Sloping
Story 3+
Sewer On Site Septic
Water Public
Architectural Style Split Level
Level or Stories 3+
Additional Building Above Grade, Below Grade
New Construction N
Schools
Elementary Schools New Eagle
Middle Schools Valley Forge
High Schools Conestoga Senior
School District Tredyffrin-Easttown
Others
Senior Community No
Tax ID 43-06N-0022.1300
Ownership Fee Simple
SqFt Source Assessor
Security Features Motion Detectors,Monitored,Security System,Smoke Detector
Acceptable Financing Conventional, Negotiable
Horse Property N
Listing Terms Conventional, Negotiable
Financing Conventional,Negotiable
Special Listing Condition Standard
Read Less

Bought with Leigh Anne Ambrose • Coldwell Banker Realty



