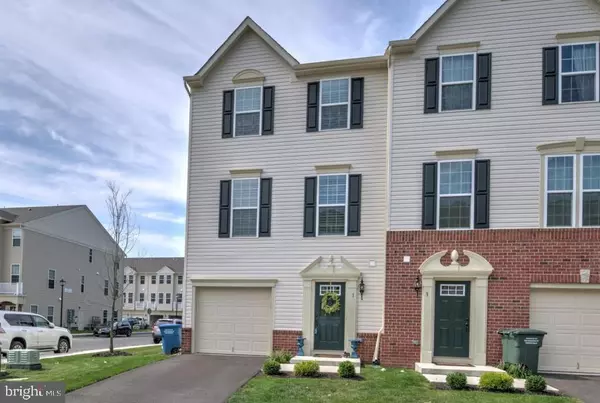For more information regarding the value of a property, please contact us for a free consultation.
1 MICHAEL DR Asbury Park, NJ 07712
Want to know what your home might be worth? Contact us for a FREE valuation!

Our team is ready to help you sell your home for the highest possible price ASAP
Key Details
Sold Price $398,895
Property Type Condo
Sub Type Condo/Co-op
Listing Status Sold
Purchase Type For Sale
Square Footage 2,157 sqft
Price per Sqft $184
Subdivision Tinton Falls
MLS Listing ID NJMM106264
Sold Date 11/06/17
Style Other
Bedrooms 3
Full Baths 2
Half Baths 1
Condo Fees $214/mo
HOA Y/N N
Abv Grd Liv Area 2,157
Originating Board JSMLS
Year Built 2016
Annual Tax Amount $681
Tax Year 2016
Lot Dimensions x
Property Description
Move right in to this turn key Strauss model in Rose Glen with all the upgrades you could ask for! This end unit offers a private and prime location for easy commuting that backs up to a wooded preserve area and is only a short ride to the beaches of Belmar and Bradley Beach and the boardwalks and restaurants in Asbury Park and Long Branch. Features in this home include: hardwood floors, recess lighting, crown molding, wired speakers, an expansive kitchen with granite tops, stainless steel appliances, under mounted lighting, a center island/bar that is open concept to the dining area with a slider out to the back second story deck, a large master suite with a tray ceiling, walk in closet and 2 room private bath. The seller is leaving the window treatments valued over $11,000. A must see!
Location
State NJ
County Monmouth
Area Tinton Falls Boro (21349)
Zoning C034
Interior
Interior Features Window Treatments, Crown Moldings, Pantry, Recessed Lighting, Soaking Tub, Stall Shower
Hot Water Natural Gas
Heating Forced Air
Cooling Central A/C
Flooring Ceramic Tile, Fully Carpeted, Wood
Equipment Dishwasher, Oven/Range - Gas, Built-In Microwave, Refrigerator, Stove
Furnishings No
Fireplace N
Window Features Screens
Appliance Dishwasher, Oven/Range - Gas, Built-In Microwave, Refrigerator, Stove
Heat Source Natural Gas
Exterior
Exterior Feature Deck(s)
Parking Features Garage Door Opener
Garage Spaces 1.0
Amenities Available Common Grounds
Water Access N
Roof Type Shingle
Accessibility None
Porch Deck(s)
Attached Garage 1
Total Parking Spaces 1
Garage Y
Building
Lot Description Trees/Wooded
Foundation Slab
Sewer Public Sewer
Water Public
Architectural Style Other
Additional Building Above Grade
New Construction N
Schools
High Schools Monmouth Regional H.S.
School District Monmouth Regional H S Di Schools
Others
HOA Fee Include Common Area Maintenance,Ext Bldg Maint,Lawn Maintenance,Snow Removal
Tax ID 49-00120-10-00112
Ownership Condominium
Security Features Security System
Special Listing Condition Standard
Read Less

Bought with Non Subscribing Member • Non Subscribing Office



