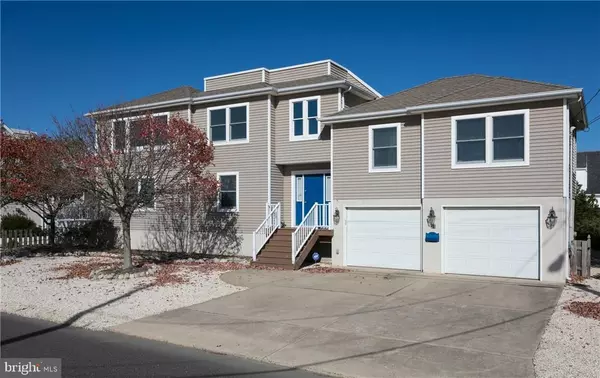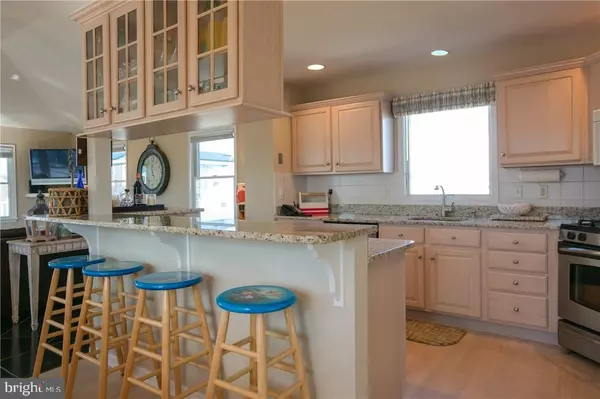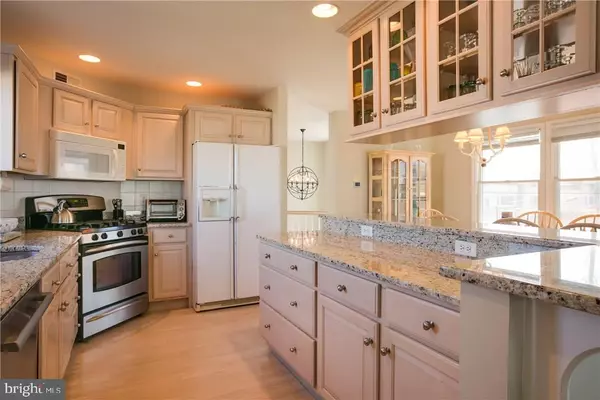For more information regarding the value of a property, please contact us for a free consultation.
21 W BAYBERRY DR Long Beach Township, NJ 08008
Want to know what your home might be worth? Contact us for a FREE valuation!

Our team is ready to help you sell your home for the highest possible price ASAP
Key Details
Sold Price $871,750
Property Type Single Family Home
Sub Type Detached
Listing Status Sold
Purchase Type For Sale
Square Footage 2,224 sqft
Price per Sqft $391
Subdivision Peahala Park
MLS Listing ID NJOC175508
Sold Date 04/27/17
Style Reverse
Bedrooms 4
Full Baths 2
Half Baths 1
HOA Y/N N
Abv Grd Liv Area 2,224
Originating Board JSMLS
Year Built 1996
Annual Tax Amount $8,028
Tax Year 2015
Lot Dimensions 96x80
Property Description
Beautifully kept and recently updated contemporary on an oversized lot in Peahala Park. This 4 bedroom, 2.5 bath elevated home underwent many upgrades a few years ago including new travertine tile floors, powder room, granite kitchen counter tops and kitchen cabinets along with lots of other details. There are three fiberglass decks all affording excellent bay views from every level including the roof top. With a reverse living floor plan, gaze out on the bay as you entertain your guests at sunset. The home is equipped for year round living with both a central air cooling and forced hot air heating system. A two car garage has direct entry to the sizeable rear yard perfect for a garden with plenty of room to entertain as well. Offered partially furnished, move right in or start earning rental income soon. Convenient to shopping, the bay, and the beach, this home is a both a beauty and a great value.
Location
State NJ
County Ocean
Area Long Beach Twp (21518)
Zoning R50
Interior
Interior Features Window Treatments, Breakfast Area, Ceiling Fan(s), WhirlPool/HotTub, Kitchen - Island, Floor Plan - Open, Recessed Lighting, Primary Bath(s), Bathroom - Stall Shower
Hot Water Natural Gas
Heating Programmable Thermostat, Forced Air
Cooling Programmable Thermostat, Central A/C
Flooring Ceramic Tile, Fully Carpeted, Wood
Equipment Central Vacuum, Dishwasher, Dryer, Freezer, Oven/Range - Gas, Built-In Microwave, Refrigerator, Stove, Washer
Furnishings Partially
Fireplace N
Window Features Double Hung,Screens,Insulated
Appliance Central Vacuum, Dishwasher, Dryer, Freezer, Oven/Range - Gas, Built-In Microwave, Refrigerator, Stove, Washer
Heat Source Natural Gas
Exterior
Exterior Feature Deck(s), Patio(s), Enclosed, Porch(es)
Parking Features Garage Door Opener
Garage Spaces 2.0
Fence Partially
Water Access N
View Bay
Roof Type Shingle
Accessibility None
Porch Deck(s), Patio(s), Enclosed, Porch(es)
Attached Garage 2
Total Parking Spaces 2
Garage Y
Building
Lot Description Irregular, Level
Story 2
Foundation Flood Vent, Pilings
Sewer Public Sewer
Water Public
Architectural Style Reverse
Level or Stories 2
Additional Building Above Grade
New Construction N
Schools
School District Southern Regional Schools
Others
Senior Community No
Tax ID 18-00012-10-00025-01
Ownership Fee Simple
Security Features Security System
Special Listing Condition Standard
Read Less

Bought with Joseph Mayo III • RE/MAX of Long Beach Island



