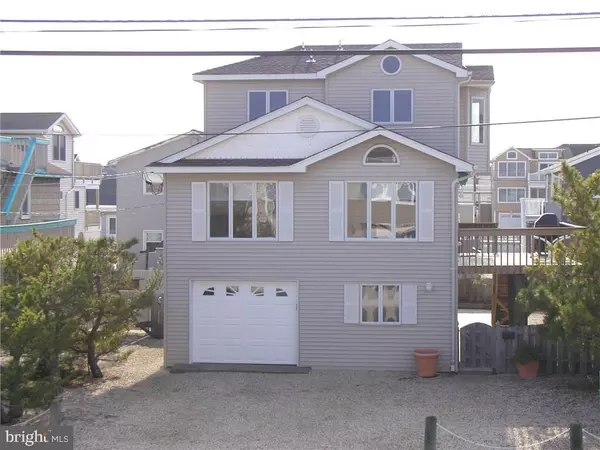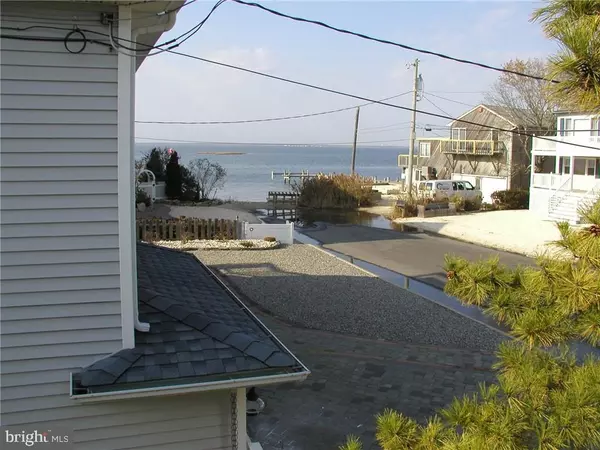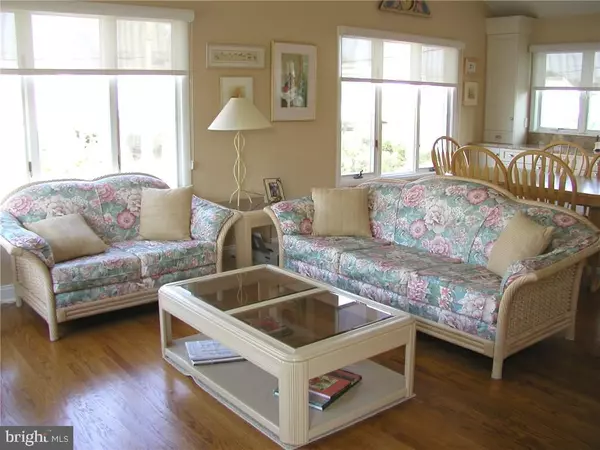For more information regarding the value of a property, please contact us for a free consultation.
24 W 86TH ST Long Beach Township, NJ 08008
Want to know what your home might be worth? Contact us for a FREE valuation!

Our team is ready to help you sell your home for the highest possible price ASAP
Key Details
Sold Price $760,000
Property Type Single Family Home
Sub Type Detached
Listing Status Sold
Purchase Type For Sale
Square Footage 1,613 sqft
Price per Sqft $471
Subdivision Brighton Beach
MLS Listing ID NJOC175220
Sold Date 01/17/17
Style Contemporary,Ranch/Rambler,Raised Ranch/Rambler
Bedrooms 5
Full Baths 3
HOA Y/N N
Abv Grd Liv Area 1,613
Originating Board JSMLS
Year Built 1985
Annual Tax Amount $6,049
Tax Year 2015
Lot Dimensions 50x75
Property Description
Vibrant bay vistas welcome you to 24 W 86th Street! Truly turn key, this 5 bedroom 3 full bath elevated home awaits with its bright and cheery open floor plan filled with natural light from a multitude of windows. Neutral decor will appeal to even the most discriminating buyer. The best feature you ask (aside from the views of course)...the gorgeous gourmet kitchen designed by LBI's most prestigious craftswoman, Francie Milano Kitchens, Inc. This home is fresh, immaculate, and ready to start making LBI 2017 memories with you!Along with the amazing kitchen, the first floor consists of the living room, dining area, a master bedroom with full bath, two more bedrooms, a full hallway bath, and laundry area. The second floor, offering even more spectacular views from the fiberglass deck, has another master bedroom (yes, that's right...2 master bedrooms!!) with a full bath and walk in closet, and the 5th bedroom. Please click the arrow below to continue reading about this fabulous home!,No beach house would be complete without an outdoor shower as well as a storage enclosure under the house in addition to the generously oversized one car garage. The landscaping was lovingly cared for and will treat you to luscious blooms come spring and summer. There is also a gardening sink and planting shelf outside or, for the fisherman, a slop sink and fish cutting table. Only 3 houses to the bay where you can wade right in and hop on your kayak or paddle board and a mere 2.5 blocks to the golden beaches of LBI...a 2 minute walk! See this beautiful home in person...it's a gem!
Location
State NJ
County Ocean
Area Long Beach Twp (21518)
Zoning R50
Interior
Interior Features Entry Level Bedroom, Window Treatments, Ceiling Fan(s), Floor Plan - Open, Recessed Lighting, Primary Bath(s)
Hot Water Electric
Heating Forced Air, Zoned
Cooling Central A/C, Zoned
Flooring Tile/Brick, Fully Carpeted, Wood
Equipment Dishwasher, Oven/Range - Gas, Built-In Microwave, Refrigerator, Oven - Self Cleaning, Washer/Dryer Stacked, Stove
Furnishings Partially
Fireplace N
Appliance Dishwasher, Oven/Range - Gas, Built-In Microwave, Refrigerator, Oven - Self Cleaning, Washer/Dryer Stacked, Stove
Heat Source Natural Gas
Exterior
Exterior Feature Deck(s)
Parking Features Garage Door Opener
Garage Spaces 1.0
Water Access N
View Water, Bay
Roof Type Shingle
Accessibility None
Porch Deck(s)
Attached Garage 1
Total Parking Spaces 1
Garage Y
Building
Lot Description Level
Story 2
Foundation Flood Vent, Pilings
Sewer Public Sewer
Water Public
Architectural Style Contemporary, Ranch/Rambler, Raised Ranch/Rambler
Level or Stories 2
Additional Building Above Grade
New Construction N
Schools
School District Southern Regional Schools
Others
Senior Community No
Tax ID 18-00013-04-00012
Ownership Fee Simple
Special Listing Condition Standard
Read Less

Bought with David Sheridan • BHHS Zack Shore REALTORS



