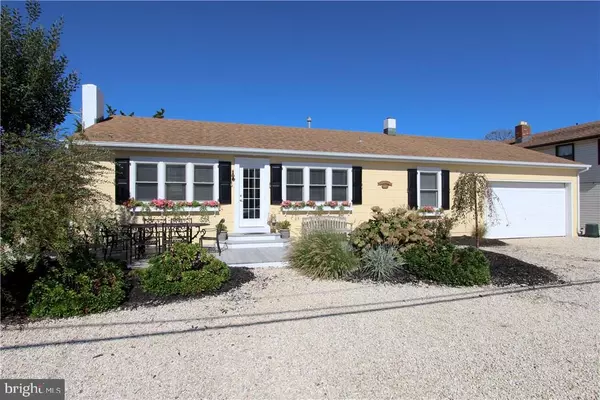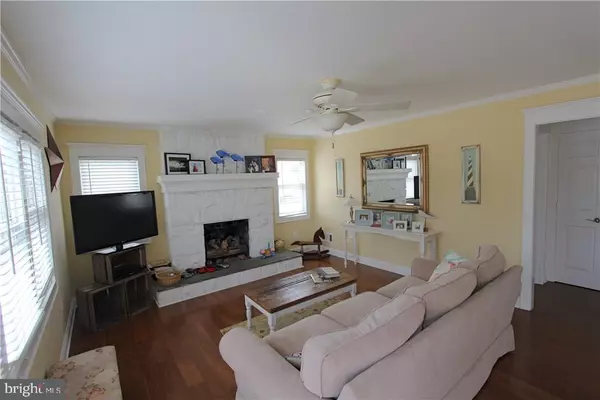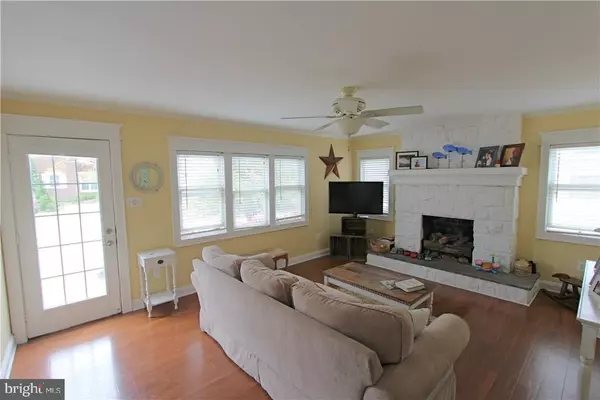For more information regarding the value of a property, please contact us for a free consultation.
1318 CENTRAL AVE Ship Bottom, NJ 08008
Want to know what your home might be worth? Contact us for a FREE valuation!

Our team is ready to help you sell your home for the highest possible price ASAP
Key Details
Sold Price $520,000
Property Type Single Family Home
Sub Type Detached
Listing Status Sold
Purchase Type For Sale
Square Footage 1,571 sqft
Price per Sqft $330
Subdivision Ship Bottom
MLS Listing ID NJOC176658
Sold Date 02/10/17
Style Ranch/Rambler
Bedrooms 4
Full Baths 2
HOA Y/N N
Abv Grd Liv Area 1,571
Originating Board JSMLS
Year Built 1957
Annual Tax Amount $4,203
Tax Year 2015
Lot Dimensions 60x80
Property Description
1318 Central Ave is a fully renovated 4 bedroom, 2 bathroom ranch in Ship Bottom on Long Beach Island. The property was stripped down to the studs and refinished with everything new! The spacious layout features a large living room with fireplace, an expanded eat-in-kitchen, a "bunk room" with custom built in beds, and a large master suite currently being used as an additional family room. Additional amenities include central air conditioning, a newer roof,a garage for storage, a private rear deck and a landscaped exterior. Adding to the appeal of this opportunity is an affordable flood insurance rate and a updated, maintenance free home! This expanded ranch offers the best of shore living with easy access on and off Long Beach Island.
Location
State NJ
County Ocean
Area Ship Bottom Boro (21529)
Zoning RES
Rooms
Other Rooms Living Room, Kitchen, Laundry, Additional Bedroom
Interior
Interior Features Attic, Entry Level Bedroom, Window Treatments, Ceiling Fan(s), Crown Moldings, Floor Plan - Open, Recessed Lighting
Heating Forced Air
Cooling Central A/C
Flooring Tile/Brick, Wood
Fireplaces Number 1
Fireplaces Type Brick
Equipment Cooktop, Dishwasher, Dryer, Oven/Range - Gas, Built-In Microwave, Refrigerator, Oven - Self Cleaning, Washer
Furnishings Partially
Fireplace Y
Window Features Double Hung
Appliance Cooktop, Dishwasher, Dryer, Oven/Range - Gas, Built-In Microwave, Refrigerator, Oven - Self Cleaning, Washer
Heat Source Natural Gas
Exterior
Exterior Feature Deck(s), Patio(s), Porch(es)
Garage Spaces 1.0
Fence Partially
Water Access N
Roof Type Shingle
Accessibility None
Porch Deck(s), Patio(s), Porch(es)
Attached Garage 1
Total Parking Spaces 1
Garage Y
Building
Lot Description Corner, Level
Story 1
Foundation Crawl Space, Flood Vent
Sewer Public Sewer
Water Public
Architectural Style Ranch/Rambler
Level or Stories 1
Additional Building Above Grade
New Construction N
Schools
Middle Schools Southern Regional M.S.
High Schools Southern Regional H.S.
School District Southern Regional Schools
Others
Senior Community No
Tax ID 29-00078-0000-00009
Ownership Fee Simple
Special Listing Condition Standard
Read Less

Bought with Karen A Olsen • Bayshore Agency-Ship Bottom



