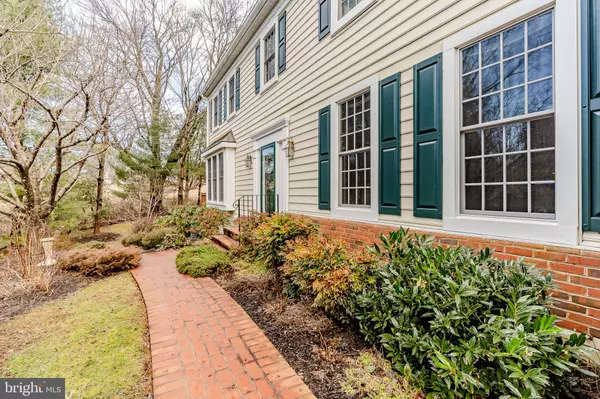For more information regarding the value of a property, please contact us for a free consultation.
137 CARTERS GRV #M37 Malvern, PA 19355
Want to know what your home might be worth? Contact us for a FREE valuation!

Our team is ready to help you sell your home for the highest possible price ASAP
Key Details
Sold Price $595,000
Property Type Townhouse
Sub Type Interior Row/Townhouse
Listing Status Sold
Purchase Type For Sale
Subdivision Tidewater
MLS Listing ID PACT414904
Sold Date 09/06/19
Style Colonial
Bedrooms 3
Full Baths 2
Half Baths 1
HOA Fees $366/mo
HOA Y/N Y
Originating Board BRIGHT
Year Built 1993
Annual Tax Amount $7,963
Tax Year 2019
Lot Size 2,448 Sqft
Acres 0.06
Property Description
You are in luck. Back on the market. Best Location in the development. Beautifully upgraded home in Tidewater. Hardwood floors throughout. Gourmet kitchen with 42 " Cabinets, granite counters, kitchen island. Open to the family room. Sliding glass doors to extra large deck Backing to the township park. Daylight Finished basement with wet bar and bar fridge. All windows were replaced. Upgraded master bathroom.
Location
State PA
County Chester
Area Malvern Boro (10302)
Zoning R1
Direction West
Rooms
Basement Full, Daylight, Full, Partially Finished, Poured Concrete, Shelving
Interior
Interior Features Breakfast Area, Built-Ins, Carpet, Ceiling Fan(s), Chair Railings, Combination Kitchen/Living, Crown Moldings, Family Room Off Kitchen, Flat, Floor Plan - Open, Formal/Separate Dining Room, Kitchen - Eat-In, Kitchen - Gourmet, Kitchen - Island, Primary Bath(s), Pantry, Recessed Lighting, Walk-in Closet(s), WhirlPool/HotTub, Window Treatments, Wood Floors
Hot Water Natural Gas
Heating Central, Forced Air, Heat Pump - Gas BackUp
Cooling Central A/C
Flooring Hardwood, Ceramic Tile, Carpet
Equipment Built-In Microwave, Dishwasher, Disposal, Dryer, Refrigerator, Oven/Range - Gas, Dryer - Gas, Dryer - Front Loading, Stainless Steel Appliances
Furnishings No
Window Features Energy Efficient,Replacement
Appliance Built-In Microwave, Dishwasher, Disposal, Dryer, Refrigerator, Oven/Range - Gas, Dryer - Gas, Dryer - Front Loading, Stainless Steel Appliances
Heat Source Natural Gas
Exterior
Parking Features Built In, Garage - Side Entry, Garage Door Opener, Inside Access, Oversized
Garage Spaces 2.0
Water Access N
Roof Type Asphalt
Accessibility None
Attached Garage 2
Total Parking Spaces 2
Garage Y
Building
Story 2
Sewer Public Sewer
Water Public
Architectural Style Colonial
Level or Stories 2
Additional Building Above Grade, Below Grade
Structure Type 9'+ Ceilings,Cathedral Ceilings,Dry Wall
New Construction N
Schools
Elementary Schools Sugartown
Middle Schools Great Valley
High Schools Great Valley
School District Great Valley
Others
Senior Community No
Tax ID 02-06 -0364
Ownership Fee Simple
SqFt Source Assessor
Acceptable Financing Cash, Conventional
Listing Terms Cash, Conventional
Financing Cash,Conventional
Special Listing Condition Standard
Read Less

Bought with Danielle D O'Connor • BHHS Fox & Roach-Rosemont



