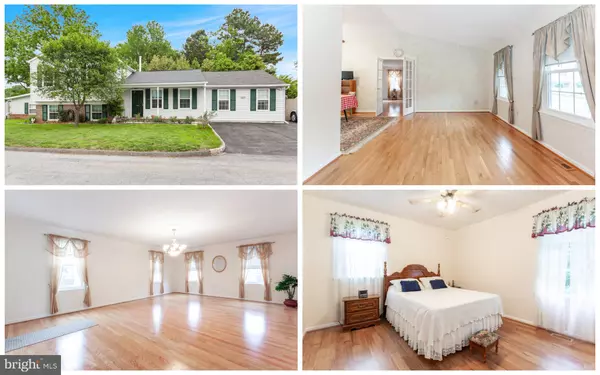For more information regarding the value of a property, please contact us for a free consultation.
4404 OLLIES TURN Hyattsville, MD 20781
Want to know what your home might be worth? Contact us for a FREE valuation!

Our team is ready to help you sell your home for the highest possible price ASAP
Key Details
Sold Price $400,000
Property Type Single Family Home
Sub Type Detached
Listing Status Sold
Purchase Type For Sale
Square Footage 2,344 sqft
Price per Sqft $170
Subdivision East Hyattsville
MLS Listing ID MDPG527898
Sold Date 08/30/19
Style Split Level
Bedrooms 4
Full Baths 3
HOA Y/N N
Abv Grd Liv Area 2,344
Originating Board BRIGHT
Year Built 1989
Annual Tax Amount $6,277
Tax Year 2019
Lot Size 9,181 Sqft
Acres 0.21
Property Description
One of the largest homes in the neighborhood! Thoughtfully laid out Split Level located just minutes from the Hyattsville Arts District and approximately 1 mile from the new Riverdale Park Station (Under Construction as part of the new Purple Line) and 2 miles from the West Hyattsville Metro Station. Features Include: Ample Off Street Parking for 4 Cars * Covered Front Porch * Separate Living Room and Dining Area * 408 Square Foot Great Room Addition * Thoughtfully Laid Out Kitchen with Gas Cooking and Extra Counter Space * Master Suite with Walk-In-Closet & Full Bath * 2 Upper Level Guest Bedrooms + Guest Bath * Lower Level Family Room, Separate Laundry Room + In-Law Suite with Sitting Area, Bedroom, Full Bathroom and Kitchenette * Fully Fenced Rear Yard has Extensive Hardscaping, Koi Pond, Brick Oven and 3 Sheds/Workshops * New Roof & 4 Years Young HVAC, 1 Year HMS Warranty & MORE!
Location
State MD
County Prince Georges
Zoning R55
Rooms
Main Level Bedrooms 1
Interior
Interior Features 2nd Kitchen, Carpet, Ceiling Fan(s), Dining Area, Floor Plan - Open, Formal/Separate Dining Room, Kitchen - Galley, Primary Bath(s), Walk-in Closet(s), Wood Floors
Hot Water Natural Gas
Heating Forced Air
Cooling Central A/C
Flooring Carpet, Hardwood, Laminated
Equipment Dishwasher, Disposal, Dryer, Exhaust Fan, Oven/Range - Gas, Range Hood, Refrigerator, Washer
Fireplace N
Appliance Dishwasher, Disposal, Dryer, Exhaust Fan, Oven/Range - Gas, Range Hood, Refrigerator, Washer
Heat Source Natural Gas
Exterior
Exterior Feature Patio(s)
Fence Privacy, Rear
Water Access N
Roof Type Asphalt
Accessibility None
Porch Patio(s)
Garage N
Building
Story 3+
Sewer Public Sewer
Water Public
Architectural Style Split Level
Level or Stories 3+
Additional Building Above Grade
New Construction N
Schools
School District Prince George'S County Public Schools
Others
Senior Community No
Tax ID 17161805597
Ownership Fee Simple
SqFt Source Assessor
Acceptable Financing Cash, Conventional, FHA, VA
Horse Property N
Listing Terms Cash, Conventional, FHA, VA
Financing Cash,Conventional,FHA,VA
Special Listing Condition Standard
Read Less

Bought with Hannan Hassen • HomeSmart



