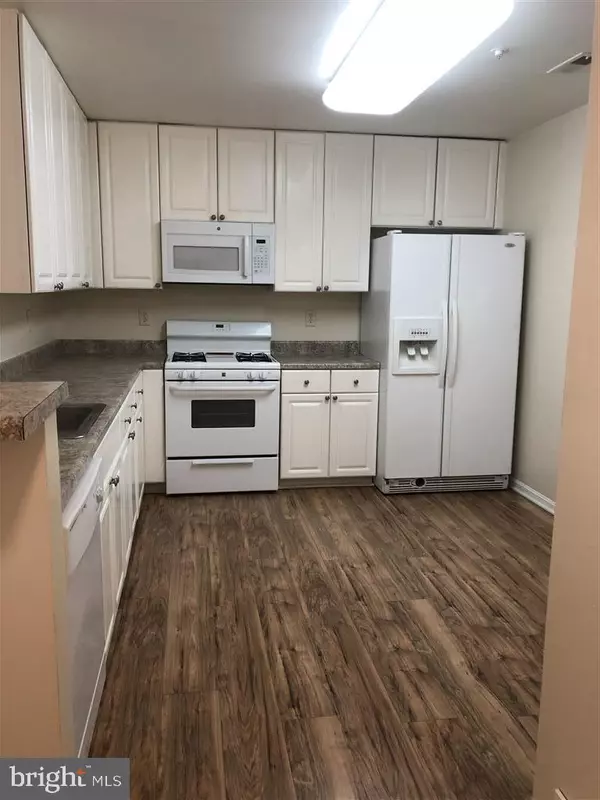For more information regarding the value of a property, please contact us for a free consultation.
2622 N EVERLY DR Frederick, MD 21701
Want to know what your home might be worth? Contact us for a FREE valuation!

Our team is ready to help you sell your home for the highest possible price ASAP
Key Details
Sold Price $209,000
Property Type Condo
Sub Type Condo/Co-op
Listing Status Sold
Purchase Type For Sale
Subdivision The Braemar
MLS Listing ID MDFR249796
Sold Date 08/29/19
Style Back-to-Back,Traditional
Bedrooms 3
Full Baths 2
Half Baths 1
Condo Fees $255/mo
HOA Y/N N
Originating Board BRIGHT
Year Built 1994
Annual Tax Amount $3,122
Tax Year 2019
Property Description
3 finished levels. Ground level includes living/dining combo, kitchen, bonus room all with new laminate flooring and tiled 1/2 bath.2nd level has 2 carpeted bedrooms, tiled full bath; separate laundry area.3rd level has large carpeted master suite with vanity area, large walk-in closet, tiled master bath with tub and shower. Storage room on main level; under stair storage.Water is included in Condo fee.Conveniently located to Rt. 26 shopping and easy access to Rt. 15.
Location
State MD
County Frederick
Zoning R8
Direction West
Interior
Interior Features Carpet, Ceiling Fan(s), Chair Railings, Combination Dining/Living, Crown Moldings, Dining Area, Floor Plan - Open, Kitchen - Table Space, Primary Bath(s), Recessed Lighting, Skylight(s), Sprinkler System, Stall Shower, Walk-in Closet(s), Window Treatments
Hot Water Natural Gas
Heating Heat Pump(s)
Cooling Heat Pump(s)
Flooring Laminated, Partially Carpeted, Tile/Brick
Equipment Built-In Microwave, Dishwasher, Disposal, Dryer - Electric, Dryer - Front Loading, Exhaust Fan, Oven/Range - Gas, Refrigerator, Stove, Washer, Water Heater
Window Features Screens,Skylights,Vinyl Clad
Appliance Built-In Microwave, Dishwasher, Disposal, Dryer - Electric, Dryer - Front Loading, Exhaust Fan, Oven/Range - Gas, Refrigerator, Stove, Washer, Water Heater
Heat Source Natural Gas
Laundry Dryer In Unit, Has Laundry, Upper Floor, Washer In Unit
Exterior
Exterior Feature Patio(s), Porch(es)
Fence Board, Decorative, Privacy, Wood
Utilities Available Cable TV Available, Phone Available
Amenities Available None
Water Access N
Roof Type Asbestos Shingle
Accessibility 36\"+ wide Halls, Level Entry - Main
Porch Patio(s), Porch(es)
Garage N
Building
Story 3+
Foundation Slab
Sewer Public Sewer
Water Public
Architectural Style Back-to-Back, Traditional
Level or Stories 3+
Additional Building Above Grade, Below Grade
Structure Type Dry Wall,Vaulted Ceilings
New Construction N
Schools
Elementary Schools Walkersville
Middle Schools Walkersville
High Schools Walkersville
School District Frederick County Public Schools
Others
HOA Fee Include None
Senior Community No
Tax ID 1102192624
Ownership Condominium
Acceptable Financing Cash, Conventional, FHA, USDA, VA
Listing Terms Cash, Conventional, FHA, USDA, VA
Financing Cash,Conventional,FHA,USDA,VA
Special Listing Condition Standard
Read Less

Bought with Sunno S Sahani-Jhangiani • Coldwell Banker Realty



