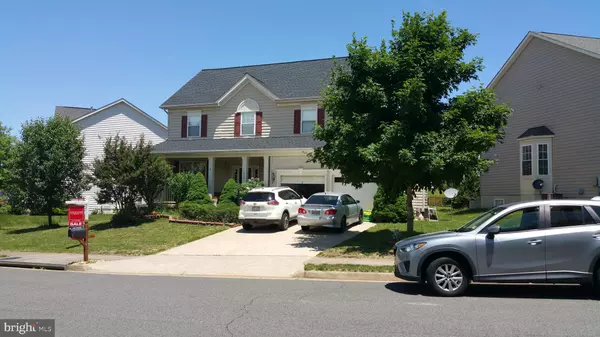For more information regarding the value of a property, please contact us for a free consultation.
11977 RAYBORN CREEK DR Manassas, VA 20109
Want to know what your home might be worth? Contact us for a FREE valuation!

Our team is ready to help you sell your home for the highest possible price ASAP
Key Details
Sold Price $445,000
Property Type Single Family Home
Sub Type Detached
Listing Status Sold
Purchase Type For Sale
Square Footage 2,895 sqft
Price per Sqft $153
Subdivision Independence
MLS Listing ID VAPW468370
Sold Date 08/09/19
Style Colonial
Bedrooms 5
Full Baths 3
Half Baths 1
HOA Fees $65/mo
HOA Y/N Y
Abv Grd Liv Area 2,092
Originating Board BRIGHT
Year Built 2003
Annual Tax Amount $5,017
Tax Year 2019
Lot Size 8,303 Sqft
Acres 0.19
Property Description
PRICE IMPROVEMENT!Updated 5 bedrooms 3.5 bath Colonial house*. New roof (2018)* hardwood floors*.Crown moldings*, Chair railing*.Formal Dining room*,granite counters*,island*.Family room with fireplace off Kitchen*.Two car garage*Huge deck* Full basement with full bath and 5th bedroom*. Home warranty. Great Community*Few minutes to I-66*
Location
State VA
County Prince William
Zoning R6
Direction North
Rooms
Basement Connecting Stairway, Fully Finished, Heated, Improved, Rear Entrance, Walkout Stairs, Windows
Interior
Interior Features Carpet, Ceiling Fan(s), Chair Railings, Combination Kitchen/Dining, Crown Moldings, Dining Area, Family Room Off Kitchen, Kitchen - Island, Primary Bath(s), Recessed Lighting, Walk-in Closet(s), Window Treatments, Wood Floors
Hot Water Natural Gas
Heating Heat Pump - Gas BackUp
Cooling Central A/C, Ceiling Fan(s)
Flooring Carpet, Hardwood
Fireplaces Number 1
Fireplaces Type Fireplace - Glass Doors, Gas/Propane, Insert, Mantel(s)
Equipment Built-In Microwave, Dishwasher, Disposal, Dryer, Dryer - Electric, Exhaust Fan, Microwave, Oven/Range - Gas, Refrigerator, Six Burner Stove, Washer, Water Heater
Fireplace Y
Window Features Energy Efficient
Appliance Built-In Microwave, Dishwasher, Disposal, Dryer, Dryer - Electric, Exhaust Fan, Microwave, Oven/Range - Gas, Refrigerator, Six Burner Stove, Washer, Water Heater
Heat Source Natural Gas
Laundry Upper Floor
Exterior
Parking Features Garage - Front Entry, Garage Door Opener
Garage Spaces 2.0
Amenities Available Bike Trail, Common Grounds, Pool - Outdoor, Swimming Pool
Water Access N
Accessibility >84\" Garage Door, Accessible Switches/Outlets, Doors - Lever Handle(s)
Attached Garage 2
Total Parking Spaces 2
Garage Y
Building
Story 3+
Sewer Public Septic
Water Public
Architectural Style Colonial
Level or Stories 3+
Additional Building Above Grade, Below Grade
New Construction N
Schools
Elementary Schools Piney Branch
Middle Schools Gainesville
High Schools Unity Reed
School District Prince William County Public Schools
Others
Pets Allowed Y
HOA Fee Include Common Area Maintenance,Pool(s),Recreation Facility,Road Maintenance,Snow Removal,Trash
Senior Community No
Tax ID 7596-33-2848
Ownership Fee Simple
SqFt Source Estimated
Security Features Carbon Monoxide Detector(s),Smoke Detector
Acceptable Financing Cash, Contract, Conventional, FHA, VHDA
Horse Property N
Listing Terms Cash, Contract, Conventional, FHA, VHDA
Financing Cash,Contract,Conventional,FHA,VHDA
Special Listing Condition Standard
Pets Allowed Cats OK, Dogs OK
Read Less

Bought with Cornell W Walker • Walker Realtors



