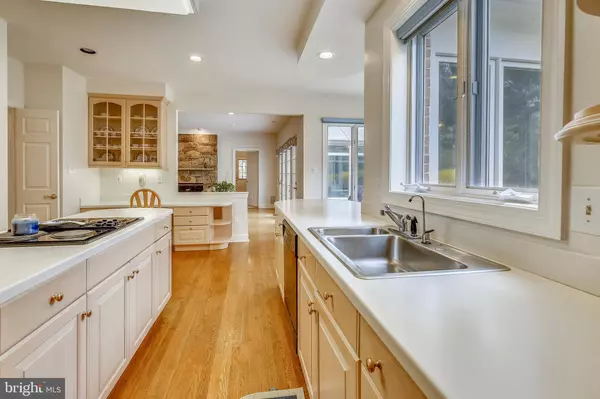For more information regarding the value of a property, please contact us for a free consultation.
8509 POTOMAC SCHOOL TER Potomac, MD 20854
Want to know what your home might be worth? Contact us for a FREE valuation!

Our team is ready to help you sell your home for the highest possible price ASAP
Key Details
Sold Price $1,156,000
Property Type Single Family Home
Sub Type Detached
Listing Status Sold
Purchase Type For Sale
Square Footage 4,274 sqft
Price per Sqft $270
Subdivision Avenel
MLS Listing ID MDMC650548
Sold Date 08/26/19
Style Colonial
Bedrooms 4
Full Baths 3
Half Baths 1
HOA Fees $423/mo
HOA Y/N Y
Abv Grd Liv Area 4,274
Originating Board BRIGHT
Year Built 1993
Annual Tax Amount $16,002
Tax Year 2019
Lot Size 0.498 Acres
Acres 0.5
Property Description
Beautiful Mitchell & Best colonial with bright, open floor plan located on a quiet cul-de-sac in Avenel! Main level includes Hardwood floors, a large eat-in kitchen with breakfast area, family room w/ gas fireplace, formal living & dining rooms, fantastic all glass sunroom leads to deck and spacious backyard, Office/Den & a laundry room/mudroom. Freshly painted, new carpet upstairs, large master bedroom w/morning room, two walk-in closets, luxury master bath w/ dual vanities, oversized shower & relaxing jetted tub. Minutes to Potomac Village, C&O Canal, Shopping, Dining & Commuter Routes.
Location
State MD
County Montgomery
Zoning RE2C
Rooms
Basement Other, Unfinished, Space For Rooms, Interior Access, Connecting Stairway
Interior
Interior Features Attic, Breakfast Area, Built-Ins, Carpet, Ceiling Fan(s), Chair Railings, Combination Dining/Living, Crown Moldings, Curved Staircase, Dining Area, Family Room Off Kitchen, Floor Plan - Open, Formal/Separate Dining Room, Kitchen - Eat-In, Kitchen - Island, Kitchen - Table Space, Primary Bath(s), Pantry, Recessed Lighting, Walk-in Closet(s), Window Treatments, Wood Floors
Heating Forced Air
Cooling Central A/C
Fireplaces Number 1
Equipment Cooktop, Dishwasher, Disposal, Dryer, Exhaust Fan, Icemaker, Microwave, Oven - Double, Oven - Wall, Refrigerator, Washer, Water Heater
Appliance Cooktop, Dishwasher, Disposal, Dryer, Exhaust Fan, Icemaker, Microwave, Oven - Double, Oven - Wall, Refrigerator, Washer, Water Heater
Heat Source Natural Gas
Exterior
Parking Features Garage - Front Entry, Garage Door Opener, Inside Access
Garage Spaces 2.0
Amenities Available Bike Trail, Common Grounds, Pool - Outdoor, Club House, Golf Course Membership Available, Jog/Walk Path, Riding/Stables, Tennis Courts, Tot Lots/Playground
Water Access N
Accessibility None
Attached Garage 2
Total Parking Spaces 2
Garage Y
Building
Story 3+
Sewer Public Sewer
Water Public
Architectural Style Colonial
Level or Stories 3+
Additional Building Above Grade, Below Grade
New Construction N
Schools
Elementary Schools Seven Locks
Middle Schools Cabin John
High Schools Winston Churchill
School District Montgomery County Public Schools
Others
Pets Allowed Y
Senior Community No
Tax ID 161002766370
Ownership Fee Simple
SqFt Source Estimated
Special Listing Condition Standard
Pets Allowed Cats OK, Dogs OK
Read Less

Bought with Lindsay W Lucas • Compass



