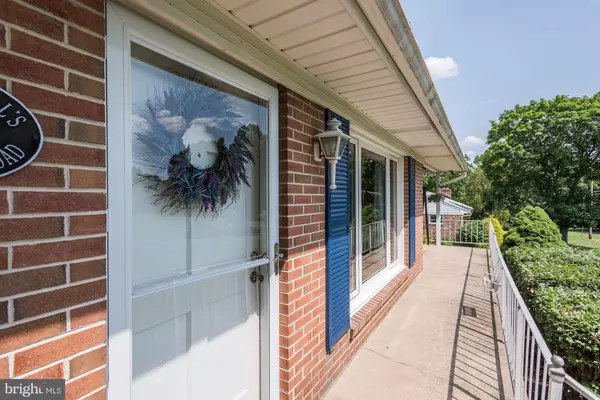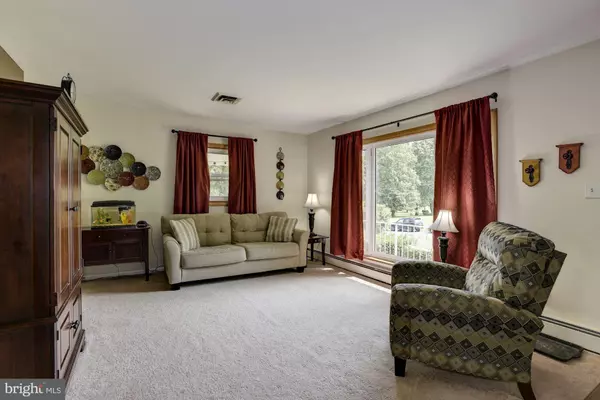For more information regarding the value of a property, please contact us for a free consultation.
2019 FAIRLANE RD Bel Air, MD 21015
Want to know what your home might be worth? Contact us for a FREE valuation!

Our team is ready to help you sell your home for the highest possible price ASAP
Key Details
Sold Price $275,000
Property Type Single Family Home
Sub Type Detached
Listing Status Sold
Purchase Type For Sale
Square Footage 1,815 sqft
Price per Sqft $151
Subdivision Gibson Manor
MLS Listing ID MDHR235804
Sold Date 08/21/19
Style Ranch/Rambler
Bedrooms 3
Full Baths 2
HOA Y/N N
Abv Grd Liv Area 1,215
Originating Board BRIGHT
Year Built 1963
Annual Tax Amount $2,793
Tax Year 2018
Lot Size 0.549 Acres
Acres 0.55
Lot Dimensions 122.00 x 197.00
Property Description
Beautiful rancher in the Gibson Manor community of Bel Air! Enter through the front porch and into the living room that offers plush carpet and a picture window that provides an abundance of light. The dining room features a chair railing and medallion molding and flows seamlessly into the kitchen. Let the kitchen entices you with a breakfast bar, ample storage, backsplash, sleek appliances, and access to the side covered porch that is ideal for morning coffee and tea that overlooks the landscaped grounds and firepit. Entertain in the fully finished lower level that offers a wood burning fireplace with a brick accent wall, plantation shutters, and full bath. Close proximity to US-1, I-95, and MD-147 for easy access to downtown Baltimore.
Location
State MD
County Harford
Zoning RESIDENTIAL
Rooms
Other Rooms Living Room, Dining Room, Primary Bedroom, Bedroom 2, Bedroom 3, Kitchen, Family Room, Laundry, Storage Room
Basement Fully Finished, Connecting Stairway, Daylight, Partial, Full, Heated, Improved, Outside Entrance, Interior Access, Rear Entrance, Sump Pump, Walkout Level, Windows
Main Level Bedrooms 3
Interior
Interior Features Attic, Carpet, Chair Railings, Dining Area, Recessed Lighting, Wood Floors, Combination Kitchen/Dining, Entry Level Bedroom, Floor Plan - Open, Kitchen - Eat-In
Hot Water Electric
Heating Steam
Cooling Central A/C
Flooring Carpet, Hardwood, Ceramic Tile, Slate
Fireplaces Number 1
Fireplaces Type Equipment, Fireplace - Glass Doors, Wood, Brick, Screen
Equipment Built-In Microwave, Dishwasher, Dryer, Exhaust Fan, Extra Refrigerator/Freezer, Oven/Range - Electric, Refrigerator, Stove, Washer
Fireplace Y
Window Features Bay/Bow,Casement,Screens,Vinyl Clad
Appliance Built-In Microwave, Dishwasher, Dryer, Exhaust Fan, Extra Refrigerator/Freezer, Oven/Range - Electric, Refrigerator, Stove, Washer
Heat Source Oil
Laundry Lower Floor, Basement
Exterior
Exterior Feature Porch(es), Patio(s)
Parking Features Basement Garage, Garage Door Opener, Garage - Rear Entry, Inside Access
Garage Spaces 1.0
Water Access N
View Garden/Lawn
Accessibility Other
Porch Porch(es), Patio(s)
Attached Garage 1
Total Parking Spaces 1
Garage Y
Building
Lot Description Landscaping, Trees/Wooded
Story 2
Sewer Septic Exists
Water Well
Architectural Style Ranch/Rambler
Level or Stories 2
Additional Building Above Grade, Below Grade
Structure Type Brick,Dry Wall,Paneled Walls
New Construction N
Schools
Elementary Schools Dublin
Middle Schools Southampton
High Schools C Milton Wright
School District Harford County Public Schools
Others
Senior Community No
Tax ID 03-125548
Ownership Fee Simple
SqFt Source Estimated
Security Features Main Entrance Lock,Smoke Detector
Special Listing Condition Standard
Read Less

Bought with AUSTIN B NORTHUP • Northup Real Estate



