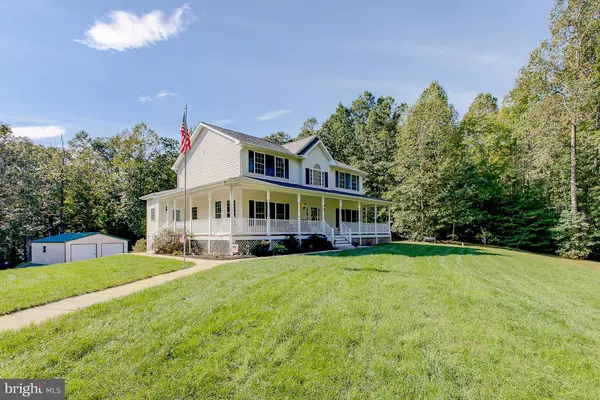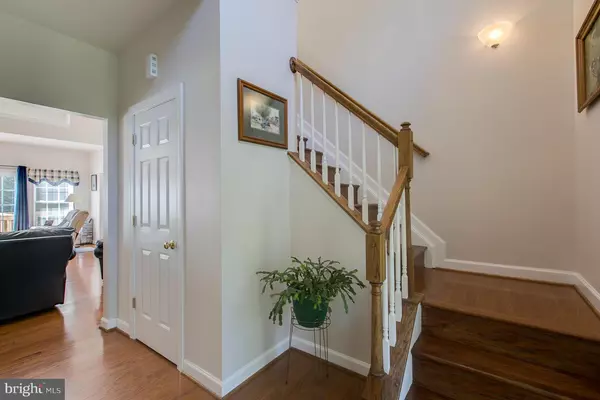For more information regarding the value of a property, please contact us for a free consultation.
121 CASCADE LN Fredericksburg, VA 22406
Want to know what your home might be worth? Contact us for a FREE valuation!

Our team is ready to help you sell your home for the highest possible price ASAP
Key Details
Sold Price $460,000
Property Type Single Family Home
Sub Type Detached
Listing Status Sold
Purchase Type For Sale
Square Footage 3,236 sqft
Price per Sqft $142
Subdivision The Cascades
MLS Listing ID 1008355380
Sold Date 05/16/19
Style Colonial
Bedrooms 5
Full Baths 4
Half Baths 1
HOA Y/N N
Abv Grd Liv Area 2,638
Originating Board MRIS
Year Built 2004
Annual Tax Amount $4,059
Tax Year 2017
Lot Size 4.155 Acres
Acres 4.16
Property Description
*Welcome To The Country*Beautiful First & Second Floor Masters w/2 more Bedrooms*Welcoming Wrap Around Porch For Those Quiet Evenings*Country Kitchen Leads To Separate Dining Room For Those Lg Family Gatherings w/Sun Room For Extra Comfort*Finished Basement Area Could Easily Be Considered An In-Law Suite*Long Driveway Leads To 4 Car Garage,Chicken Coop w/Chicks & Ducks On 4+ Acre*A Must To See!!!
Location
State VA
County Stafford
Zoning A1
Rooms
Other Rooms Living Room, Dining Room, Primary Bedroom, Bedroom 3, Kitchen, Family Room, Breakfast Room, Sun/Florida Room, In-Law/auPair/Suite, Laundry, Bedroom 6
Basement Rear Entrance, Connecting Stairway, Walkout Level, Partially Finished
Main Level Bedrooms 1
Interior
Interior Features Attic, Kitchen - Country, Breakfast Area, Dining Area, Entry Level Bedroom, WhirlPool/HotTub, Wood Floors
Hot Water Electric
Heating Heat Pump(s), Zoned
Cooling Heat Pump(s), Zoned, Central A/C
Flooring Carpet, Ceramic Tile, Hardwood
Fireplaces Number 1
Fireplaces Type Gas/Propane
Equipment Washer/Dryer Hookups Only, Dishwasher, Dryer, Exhaust Fan, Icemaker, Microwave, Refrigerator, Stove, Washer, Water Heater, Water Conditioner - Owned
Fireplace Y
Appliance Washer/Dryer Hookups Only, Dishwasher, Dryer, Exhaust Fan, Icemaker, Microwave, Refrigerator, Stove, Washer, Water Heater, Water Conditioner - Owned
Heat Source Electric
Exterior
Exterior Feature Deck(s), Wrap Around, Porch(es)
Parking Features Garage Door Opener
Garage Spaces 4.0
Fence Chain Link
Water Access N
Accessibility None
Porch Deck(s), Wrap Around, Porch(es)
Attached Garage 2
Total Parking Spaces 4
Garage Y
Building
Lot Description Trees/Wooded, Secluded
Story 3+
Sewer Septic Exists
Water Well
Architectural Style Colonial
Level or Stories 3+
Additional Building Above Grade, Below Grade
New Construction N
Schools
Elementary Schools Hartwood
Middle Schools T. Benton Gayle
High Schools Mountain View
School District Stafford County Public Schools
Others
Senior Community No
Tax ID 34-G-2- -17
Ownership Fee Simple
SqFt Source Estimated
Horse Property Y
Horse Feature Horses Allowed
Special Listing Condition Standard
Read Less

Bought with Darcy McMahon-Wine • Century 21 Redwood Realty



