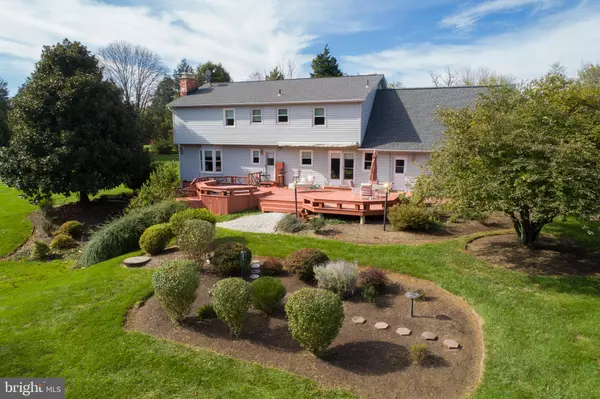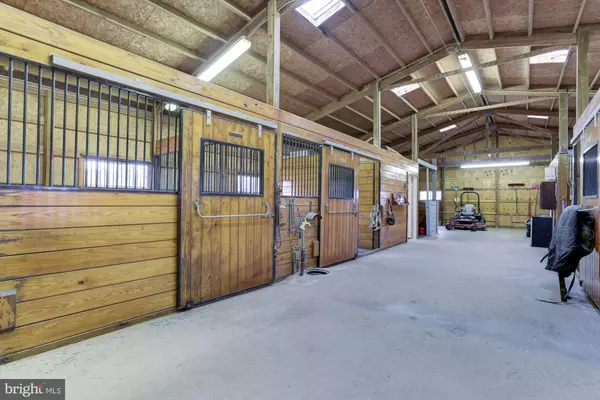For more information regarding the value of a property, please contact us for a free consultation.
21960 OATLANDS RD Aldie, VA 20105
Want to know what your home might be worth? Contact us for a FREE valuation!

Our team is ready to help you sell your home for the highest possible price ASAP
Key Details
Sold Price $850,000
Property Type Single Family Home
Sub Type Detached
Listing Status Sold
Purchase Type For Sale
Square Footage 3,665 sqft
Price per Sqft $231
Subdivision None Available
MLS Listing ID VALO377436
Sold Date 08/19/19
Style Colonial
Bedrooms 4
Full Baths 3
Half Baths 1
HOA Y/N N
Abv Grd Liv Area 2,565
Originating Board BRIGHT
Year Built 1975
Annual Tax Amount $5,387
Tax Year 2019
Lot Size 24.640 Acres
Acres 24.64
Property Description
Conveniently located just over a mile from Rt. 15 you will find this tranquil horse property. The center hall colonial offers 4 bedrooms, 3.5 bath situated on 10 acres. The second parcel has 14.64 acres houses a 36 x 58 4 stall barn and pastures. Relax on the rear deck overlooking the backyard with extensive landscaping and forest views. Additional features: Two wood burning fireplaces, corian counters, stainless steel appliances, composite decking, 2 car garage, new roof in 2013, windows in 2016, alarm system, propane generator, retractable awning, stalls with mats 12 x 12 ea., wash stall 12 x 12, feed and tack rooms, 2 Run - In Sheds, pastures enclosed with 3 board fencing, Hay & Trailer Storage, fully finished basement. This property is in land use for low taxes, the Agricultural & Forestal District (New Oak Hill). Land use must be applied for yearly. A perfect farmette! Excellent commuter location. (2nd parcel tax ID #393203295000). Seller not responsible for rollback taxes.
Location
State VA
County Loudoun
Zoning RESIDENTIAL
Rooms
Basement Full
Main Level Bedrooms 4
Interior
Interior Features Floor Plan - Traditional, Kitchen - Eat-In, Pantry
Hot Water Electric
Heating Heat Pump(s)
Cooling Central A/C
Fireplaces Number 2
Fireplaces Type Brick, Mantel(s), Wood
Equipment Built-In Range, Disposal, Dryer, Microwave, Refrigerator, Washer
Appliance Built-In Range, Disposal, Dryer, Microwave, Refrigerator, Washer
Heat Source Electric
Laundry Main Floor, Washer In Unit, Dryer In Unit
Exterior
Exterior Feature Deck(s)
Parking Features Garage Door Opener, Garage - Side Entry
Garage Spaces 2.0
Fence Board
Water Access N
Roof Type Architectural Shingle
Accessibility None
Porch Deck(s)
Road Frontage Public, State
Attached Garage 2
Total Parking Spaces 2
Garage Y
Building
Lot Description Backs to Trees, Front Yard, Landscaping, Partly Wooded, Premium, Rear Yard
Story 3+
Sewer On Site Septic
Water None
Architectural Style Colonial
Level or Stories 3+
Additional Building Above Grade, Below Grade
New Construction N
Schools
Elementary Schools Aldie
Middle Schools Mercer
High Schools John Champe
School District Loudoun County Public Schools
Others
Senior Community No
Tax ID 393203151000
Ownership Fee Simple
SqFt Source Assessor
Horse Property Y
Horse Feature Stable(s), Horses Allowed
Special Listing Condition Standard
Read Less

Bought with Traci Oliver • Long & Foster Real Estate, Inc.



