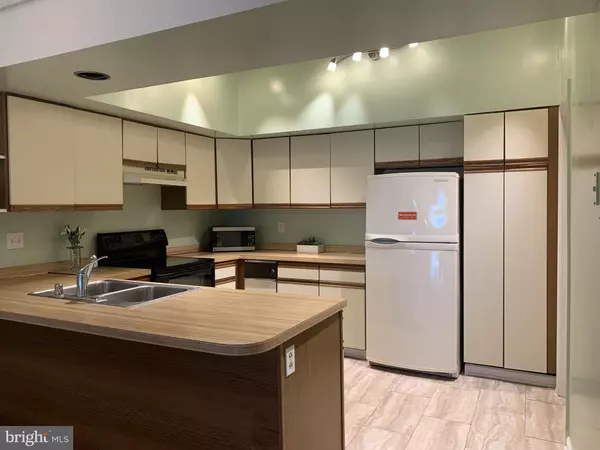For more information regarding the value of a property, please contact us for a free consultation.
4603 BIRCH CIR Wilmington, DE 19808
Want to know what your home might be worth? Contact us for a FREE valuation!

Our team is ready to help you sell your home for the highest possible price ASAP
Key Details
Sold Price $119,000
Property Type Condo
Sub Type Condo/Co-op
Listing Status Sold
Purchase Type For Sale
Subdivision Birch Pointe
MLS Listing ID DENC480198
Sold Date 08/15/19
Style Contemporary
Bedrooms 1
Full Baths 1
Condo Fees $330/mo
HOA Y/N N
Originating Board BRIGHT
Year Built 1985
Annual Tax Amount $1,560
Tax Year 2018
Property Description
Welcome home! This meticulously maintained unit is located in the highly sought community of Birch Pointe. As you enter, new carpeting, fresh paint & flowing floor plan welcome you. You'll look forward to whipping up special meals in the spacious kitchen featuring ample cabinet / counter space. The adjacent dining room is ideal for hosting dinner engagements & enables you to interact with your guests while preparing your meal. One look & you'll agree the flowing floor plan of this fantastic unit makes the entertaining possibilities endless! The family room features an abundance of natural light & showcases a fireplace(with insert) for an added touch of ambiance. Retire for the evening to the master bedroom featuring soaring ceilings, spacious walk-in closet & convenient access to the rear patio area. Other features include, but not limited to: New Carpet, New Windows, New Slider, New HVAC, New Porch Railing/Gate, Fresh Paint, Fireplace Insert W/Heat
Location
State DE
County New Castle
Area Elsmere/Newport/Pike Creek (30903)
Zoning NCAP
Rooms
Other Rooms Dining Room, Primary Bedroom, Kitchen, Family Room, Laundry, Full Bath
Interior
Interior Features Carpet, Ceiling Fan(s), Dining Area, Floor Plan - Open, Intercom
Heating Heat Pump - Electric BackUp
Cooling Central A/C
Equipment Built-In Microwave, Built-In Range, Dishwasher, Disposal, Dryer, Exhaust Fan, Microwave, Oven - Single
Appliance Built-In Microwave, Built-In Range, Dishwasher, Disposal, Dryer, Exhaust Fan, Microwave, Oven - Single
Heat Source Electric
Exterior
Exterior Feature Patio(s), Balcony
Utilities Available Cable TV, Phone, Water Available
Amenities Available None
Water Access N
Accessibility None
Porch Patio(s), Balcony
Garage N
Building
Story 3+
Unit Features Garden 1 - 4 Floors
Sewer Public Sewer
Water Public
Architectural Style Contemporary
Level or Stories 3+
Additional Building Above Grade, Below Grade
New Construction N
Schools
School District Red Clay Consolidated
Others
HOA Fee Include Common Area Maintenance,Ext Bldg Maint,Insurance,Lawn Maintenance,Sewer,Snow Removal,Trash,Water
Senior Community No
Tax ID 08-042.20-122.C.0128
Ownership Condominium
Acceptable Financing Cash, Conventional, VA
Listing Terms Cash, Conventional, VA
Financing Cash,Conventional,VA
Special Listing Condition Standard
Read Less

Bought with Tenisha Brewington • Weichert Realtors-Limestone



