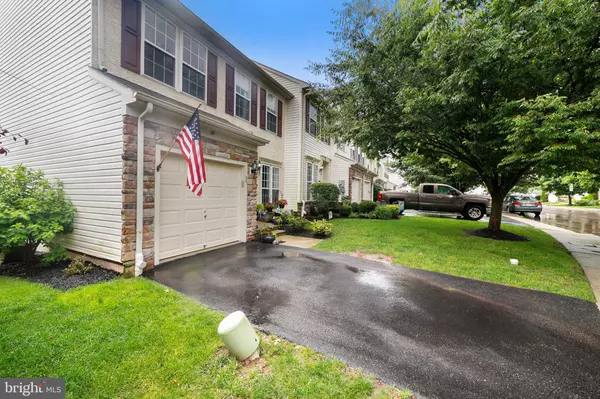For more information regarding the value of a property, please contact us for a free consultation.
32 CREEKSIDE DR Pottstown, PA 19464
Want to know what your home might be worth? Contact us for a FREE valuation!

Our team is ready to help you sell your home for the highest possible price ASAP
Key Details
Sold Price $220,000
Property Type Townhouse
Sub Type End of Row/Townhouse
Listing Status Sold
Purchase Type For Sale
Square Footage 3,280 sqft
Price per Sqft $67
Subdivision Sunnybrook
MLS Listing ID PAMC615164
Sold Date 08/15/19
Style Colonial
Bedrooms 3
Full Baths 3
Half Baths 1
HOA Fees $137/mo
HOA Y/N Y
Abv Grd Liv Area 2,620
Originating Board BRIGHT
Year Built 2004
Annual Tax Amount $5,704
Tax Year 2020
Lot Size 2,478 Sqft
Acres 0.06
Lot Dimensions 36.00 x 0.00
Property Description
Be prepared to be very very impressed.This 3 bedroom 3.1 bath end unit townhome in the desirable neighborhood of Sunnybrook will take your breath away.From the moment you arrive you will notice the details and upgrades in this home.You will notice the landscaping,shrubbery and flowers as you approach the front door.Once inside you will love the Bruce Gunstock hardwood flooring that flows thru most of the first level which is open and just gorgeous.The living room and dining room feature blue/grey walls with window pane trim,wainscoting and crown molding for a total elegant touch that flows thru to the family room and the breakfast/morning bonus room with vaulted ceiling and upgraded ceiling fan. The kitchen of course is the hub of this fine home and features include upgraded maple cabinets,Corian counters plus undermount sink and upgraded faucet.The black appliances are an added touch and there is a large pantry.The owners have added an additional bar area with upgraded halogen pendant lighting.The window treatments are the finishing touch on this first floor masterpiece and are negotiable.The large custom designed deck with privacy is perfect for this Summer's grillin' and chillin' and has views are the common area and landscape.The powder room even has hardwood flooring plus a pedestal sink and upgr.lighting.The upper level features a gorgeous owner suite with vaulted ceiling and ceiling fan with light plus a wonderful main bath with large garden soaking tub,double vanity plus shower with upgraded fixtures.There are two additional nice size bedrooms with ceiling fans with lights,large closets plus a full hall bath with upgrades as well.The lower lever features newer freeze carpeting and features a great room/media room with a gas fireplace plus recessed and eye ball lighting and a daylight entrance and another wonderful brick patio.There is plenty of storage and from the moment you enter this home you will be amazed. The location is convenient to all shopping and major highways;minutes to the Phila.Premium Outlets plus Wegman's.This one is truly an A plus home!
Location
State PA
County Montgomery
Area Lower Pottsgrove Twp (10642)
Zoning R1
Rooms
Other Rooms Living Room, Dining Room, Primary Bedroom, Bedroom 2, Bedroom 3, Kitchen, Family Room, Breakfast Room, Laundry, Office, Media Room, Bathroom 2, Bathroom 3, Primary Bathroom
Basement Full
Interior
Interior Features Breakfast Area, Carpet, Ceiling Fan(s), Chair Railings, Crown Moldings, Floor Plan - Open, Primary Bath(s), Pantry, Recessed Lighting, Wainscotting, Wood Floors
Heating Forced Air
Cooling Central A/C
Fireplaces Number 1
Fireplaces Type Free Standing, Gas/Propane
Equipment Built-In Microwave, Dishwasher, Disposal, Dryer, Oven/Range - Electric, Refrigerator, Washer, Water Heater
Fireplace Y
Appliance Built-In Microwave, Dishwasher, Disposal, Dryer, Oven/Range - Electric, Refrigerator, Washer, Water Heater
Heat Source Natural Gas
Laundry Upper Floor
Exterior
Parking Features Garage - Front Entry, Garage Door Opener, Inside Access
Garage Spaces 1.0
Water Access N
Accessibility None
Attached Garage 1
Total Parking Spaces 1
Garage Y
Building
Story 2
Sewer Public Sewer
Water Public
Architectural Style Colonial
Level or Stories 2
Additional Building Above Grade, Below Grade
New Construction N
Schools
High Schools Pottsgrove Senior
School District Pottsgrove
Others
Senior Community No
Tax ID 42-00-01101-216
Ownership Fee Simple
SqFt Source Assessor
Acceptable Financing Cash, Conventional, FHA, VA
Listing Terms Cash, Conventional, FHA, VA
Financing Cash,Conventional,FHA,VA
Special Listing Condition Standard
Read Less

Bought with Audrey K Eisenhuth • Springer Realty Group



