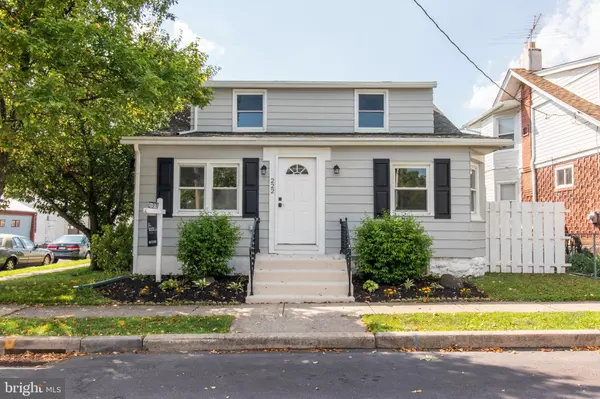For more information regarding the value of a property, please contact us for a free consultation.
222 GREEN ST Lansdale, PA 19446
Want to know what your home might be worth? Contact us for a FREE valuation!

Our team is ready to help you sell your home for the highest possible price ASAP
Key Details
Sold Price $300,000
Property Type Single Family Home
Sub Type Detached
Listing Status Sold
Purchase Type For Sale
Square Footage 2,000 sqft
Price per Sqft $150
Subdivision West Ward
MLS Listing ID PAMC603564
Sold Date 08/13/19
Style Colonial
Bedrooms 4
Full Baths 3
HOA Y/N N
Abv Grd Liv Area 2,000
Originating Board BRIGHT
Year Built 1900
Annual Tax Amount $3,972
Tax Year 2020
Lot Size 6,084 Sqft
Acres 0.14
Lot Dimensions 48.00 x 0.00
Property Description
Seller adding even more amazing touches...stay tuned! So.Much. Space. Unbelievable amount of space in this completely renovated West Ward charmer. 4 bedrooms and 3 Full baths!!Possibility for First Floor Master!This 119 year old home has the quality build of ages past with all benefit of being completely updated . This home retains some of it's original character while still being modern. NEW kitchen, quartz countertops! New GE appliances. Fresh new white cabinetry. Large Island! With plenty of room for seating! Thoughtfully placed mudroom and laundry. Floor plan is just open enough for easy entertaining and living, yet still has a separate space for an office or playroom. Convenient to public transportation. All renovations were fully permitted. Brand new Paver patio!
Location
State PA
County Montgomery
Area Lansdale Boro (10611)
Zoning RC
Rooms
Other Rooms Primary Bedroom, Bedroom 2, Kitchen, Great Room, Mud Room, Office, Additional Bedroom
Basement Full
Main Level Bedrooms 1
Interior
Interior Features Floor Plan - Open, Formal/Separate Dining Room, Upgraded Countertops
Heating Central
Cooling Central A/C
Flooring Hardwood, Laminated
Furnishings No
Fireplace N
Heat Source Natural Gas
Laundry Has Laundry, Main Floor
Exterior
Parking Features Garage - Side Entry, Garage - Rear Entry
Garage Spaces 3.0
Water Access N
Roof Type Architectural Shingle
Accessibility 2+ Access Exits
Total Parking Spaces 3
Garage Y
Building
Story 2
Sewer Public Sewer
Water Public
Architectural Style Colonial
Level or Stories 2
Additional Building Above Grade, Below Grade
Structure Type Dry Wall
New Construction N
Schools
School District North Penn
Others
Pets Allowed Y
Senior Community No
Tax ID 11-00-07188-001
Ownership Fee Simple
SqFt Source Assessor
Acceptable Financing Cash, Conventional, FHA
Horse Property N
Listing Terms Cash, Conventional, FHA
Financing Cash,Conventional,FHA
Special Listing Condition Standard
Pets Allowed Number Limit
Read Less

Bought with Diane Bukta • Corcoran Sawyer Smith



