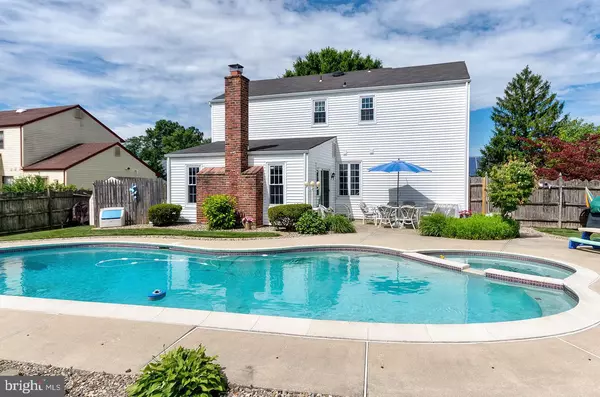For more information regarding the value of a property, please contact us for a free consultation.
2554 TAUTON DR Pennsauken, NJ 08109
Want to know what your home might be worth? Contact us for a FREE valuation!

Our team is ready to help you sell your home for the highest possible price ASAP
Key Details
Sold Price $259,000
Property Type Single Family Home
Sub Type Detached
Listing Status Sold
Purchase Type For Sale
Square Footage 2,521 sqft
Price per Sqft $102
Subdivision Chadwyck Ii
MLS Listing ID NJCD368782
Sold Date 08/02/19
Style Colonial
Bedrooms 4
Full Baths 1
Half Baths 1
HOA Y/N N
Abv Grd Liv Area 1,896
Originating Board BRIGHT
Year Built 1979
Tax Year 2018
Lot Size 9,000 Sqft
Acres 0.21
Lot Dimensions 75.00 x 120.00
Property Description
Welcome Home!! Chadwyck II 4 Bedroom set in a Beautiful neighborhood offering Stunning curb appeal, mature landscaping and an Entertainer's DREAM Backyard complete with pond and In-ground Heated Pool! Updated Vinyl Siding along with upgraded Brick elevation and pavered walkway, this Home has been lovingly maintained and improved by the Original Owners! That's right One Owner! Replacement windows throughout, Neutral color palette, Attached Garage, Finished Basement...so much to list! Front entry offers laminate flooring and access to the Spacious Living Room and Formal Dining room both offering chair rail, crown molding and new carpeting. Updated eat-in Kitchen features Granite counters, new flooring and stool space for bar seating over-looking the rear Family Room. Fam Rm offers a Large Brick fireplace and hearth complete with Heatilator and sliders to the Spectacular Back Yard! The main floor also includes an updated half bath, main floor Laundry and Garage access. Upstairs you'll find 4 Bedrooms, the Master holding 2 walk-in Closets plus linen closet (one walk-in could easily be converted into a Master Bath!). All 3 guest bedrooms offer nice closet space, plus Attic storage access from pull down stairs. DO NOT Miss the Finished Basement Game Room complete with Pool table, Custom Bar, play area and utility closet! Newer Central Air, Custom curbing around Pool and Gardens, Swim-Mor Gunite heated pool (heater replaced 2018) with built-in custom Hot Tub, Shed storage, Concrete driveway, Lawn Irrigation and close proximity to Philadelphia and major highways! PLUS seller including a one year 2-10 Home Warranty along with Roof coverage and Pool coverage upgrades!!!
Location
State NJ
County Camden
Area Pennsauken Twp (20427)
Zoning RES
Rooms
Other Rooms Living Room, Dining Room, Primary Bedroom, Bedroom 2, Bedroom 3, Bedroom 4, Kitchen, Game Room, Family Room
Basement Fully Finished
Interior
Interior Features Wet/Dry Bar, Window Treatments, Walk-in Closet(s), Upgraded Countertops, Kitchen - Eat-In, Formal/Separate Dining Room, Floor Plan - Traditional, Family Room Off Kitchen, Chair Railings, Ceiling Fan(s), Attic/House Fan
Heating Heat Pump(s)
Cooling Central A/C, Ceiling Fan(s)
Fireplaces Number 1
Fireplaces Type Heatilator, Wood
Fireplace Y
Window Features Replacement
Heat Source Electric
Laundry Main Floor
Exterior
Exterior Feature Patio(s)
Parking Features Garage - Front Entry
Garage Spaces 3.0
Pool In Ground, Heated
Water Access N
Accessibility None
Porch Patio(s)
Attached Garage 1
Total Parking Spaces 3
Garage Y
Building
Story 2
Sewer Public Sewer
Water Public
Architectural Style Colonial
Level or Stories 2
Additional Building Above Grade, Below Grade
New Construction N
Schools
School District Pennsauken Township Public Schools
Others
Senior Community No
Tax ID 27-02807-00018
Ownership Fee Simple
SqFt Source Assessor
Special Listing Condition Standard
Read Less

Bought with Aspen Thomas • Keller Williams Realty - Washington Township



