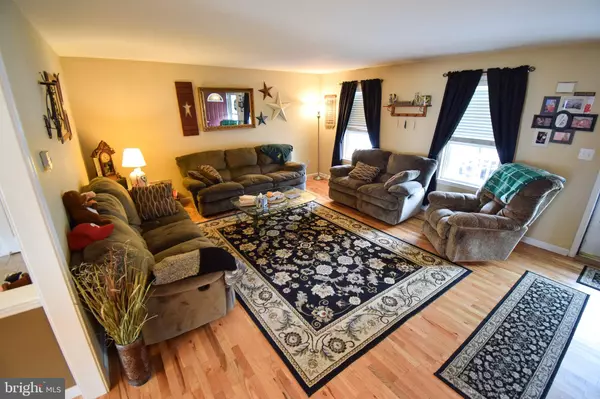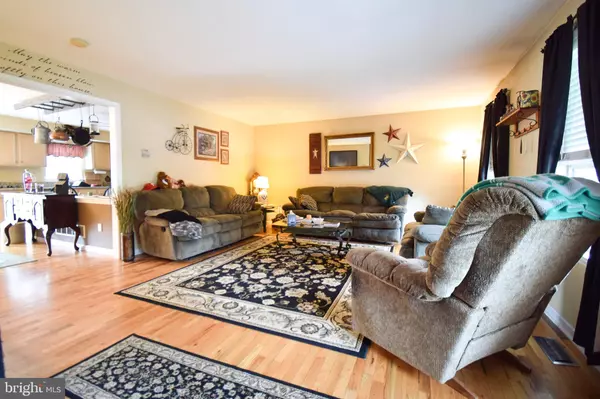For more information regarding the value of a property, please contact us for a free consultation.
508 MADISON ST Birdsboro, PA 19508
Want to know what your home might be worth? Contact us for a FREE valuation!

Our team is ready to help you sell your home for the highest possible price ASAP
Key Details
Sold Price $215,000
Property Type Single Family Home
Sub Type Detached
Listing Status Sold
Purchase Type For Sale
Square Footage 1,836 sqft
Price per Sqft $117
Subdivision Creekside
MLS Listing ID PABK342664
Sold Date 07/26/19
Style Normandy
Bedrooms 3
Full Baths 1
Half Baths 1
HOA Y/N N
Abv Grd Liv Area 1,836
Originating Board BRIGHT
Year Built 1999
Annual Tax Amount $5,365
Tax Year 2018
Lot Size 8,712 Sqft
Acres 0.2
Lot Dimensions 0.00 x 0.00
Property Description
508 Madison Street is NOW AVAILABLE! Set high on the hill with minimal traffic, what else could you ask for in a quiet neighborhood! This home has dual options for outdoor living. Enjoy the summer breeze from your front porch rocker, or entertain on the newer deck with some long time friends! But what about hosting a holiday meal? The first floor has more than enough space! The kitchen allows for table space in addition to the formal dining area. Have you admired the upgraded counter tops? Let's talk space and furniture. The living room is ready for any kind of sofa. Absolutely no restrictions! On the 2nd floor you will find 3 bedrooms and full bath. The master bedroom is also a generous size! 1st floor laundry, half bath and garage access. Unfinished basement waiting for your touches to really amp up all the potential. Schedule your showing today!
Location
State PA
County Berks
Area Birdsboro Boro (10231)
Zoning RES
Rooms
Other Rooms Living Room, Dining Room, Primary Bedroom, Bedroom 2, Kitchen, Bedroom 1
Basement Full
Interior
Interior Features Carpet, Chair Railings, Dining Area, Kitchen - Table Space, Pantry, Upgraded Countertops, Ceiling Fan(s)
Heating Forced Air
Cooling Central A/C
Equipment Dishwasher, Dryer, Microwave, Refrigerator, Stainless Steel Appliances, Stove, Washer
Fireplace N
Appliance Dishwasher, Dryer, Microwave, Refrigerator, Stainless Steel Appliances, Stove, Washer
Heat Source Natural Gas
Exterior
Exterior Feature Deck(s), Porch(es)
Parking Features Additional Storage Area, Garage - Front Entry, Inside Access, Garage Door Opener
Garage Spaces 2.0
Water Access N
Roof Type Shingle
Accessibility None
Porch Deck(s), Porch(es)
Attached Garage 2
Total Parking Spaces 2
Garage Y
Building
Story 2
Sewer Public Sewer
Water Public
Architectural Style Normandy
Level or Stories 2
Additional Building Above Grade, Below Grade
New Construction N
Schools
School District Daniel Boone Area
Others
Senior Community No
Tax ID 31-5334-16-84-8046
Ownership Fee Simple
SqFt Source Estimated
Acceptable Financing Cash, Conventional, FHA, USDA, VA
Listing Terms Cash, Conventional, FHA, USDA, VA
Financing Cash,Conventional,FHA,USDA,VA
Special Listing Condition Standard
Read Less

Bought with Shelbie Shupp • Century 21 Gold



