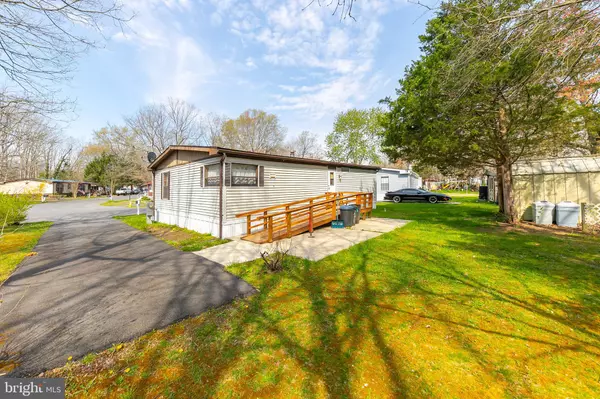For more information regarding the value of a property, please contact us for a free consultation.
26 CEDARWOOD DR Elmer, NJ 08318
Want to know what your home might be worth? Contact us for a FREE valuation!

Our team is ready to help you sell your home for the highest possible price ASAP
Key Details
Sold Price $21,000
Property Type Manufactured Home
Sub Type Manufactured
Listing Status Sold
Purchase Type For Sale
Square Footage 800 sqft
Price per Sqft $26
Subdivision Harding Woods
MLS Listing ID NJSA133810
Sold Date 07/19/19
Style Modular/Pre-Fabricated
Bedrooms 2
Full Baths 2
HOA Fees $531/mo
HOA Y/N Y
Abv Grd Liv Area 800
Originating Board BRIGHT
Year Built 1985
Tax Year 2018
Lot Dimensions 0.00 x 0.00
Property Description
Must see double wide in very good condition. Large open eat-in Kitchen with double sink and tile flooring. Plenty of cabinet and pantry for storage. The Kitchen is open to the large carpeted Living room. The Master Bedroom has a walk-in closet and disability accessible bath. Hall Bath is also disability accessible with roll in shower. Second Bedroom is also spacious with large closet. Accessibility ramp is located on the back of the home which leads into the Kitchen. Central air unit is approximately 2 years old, gas heater is approximately 5 years old. Exterior has shingle roof (approximately 15 years old) & vinyl siding. Large shed with electric for additional storage. Park has community center and pool. Located conveniently near Rt 55, short drive to Philadelphia and Jersey Shore. While this is in very good condition, buyer is responsible for certificate of occupancy & park approval. This is an Estate Sale so being sold AS-IS.
Location
State NJ
County Salem
Area Pittsgrove Twp (21711)
Zoning RES
Direction North
Rooms
Other Rooms Living Room, Primary Bedroom, Bedroom 2, Kitchen, Laundry
Main Level Bedrooms 2
Interior
Hot Water Electric
Heating Forced Air
Cooling Ceiling Fan(s), Central A/C, Dehumidifier
Flooring Carpet, Ceramic Tile
Equipment Dishwasher, Refrigerator, Trash Compactor
Fireplace N
Appliance Dishwasher, Refrigerator, Trash Compactor
Heat Source Natural Gas
Laundry Main Floor
Exterior
Exterior Feature Patio(s)
Utilities Available Electric Available
Water Access N
Roof Type Shingle
Street Surface Paved
Accessibility Grab Bars Mod, Ramp - Main Level
Porch Patio(s)
Road Frontage Private
Garage N
Building
Lot Description Front Yard, Rear Yard
Story 1
Foundation None
Sewer Community Septic Tank, Private Septic Tank
Water Private/Community Water
Architectural Style Modular/Pre-Fabricated
Level or Stories 1
Additional Building Above Grade, Below Grade
Structure Type Cathedral Ceilings,Dry Wall
New Construction N
Schools
High Schools Arthur P. Schalick H.S.
School District Pittsgrove Township Public Schools
Others
Senior Community No
Tax ID 11-00201-00002
Ownership Fee Simple
SqFt Source Estimated
Acceptable Financing Cash
Listing Terms Cash
Financing Cash
Special Listing Condition Standard
Read Less

Bought with Ronald A Bruce Jr. • BHHS Fox & Roach-Mullica Hill South



