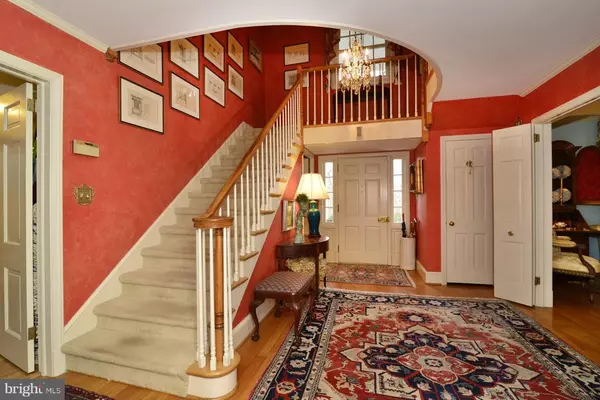For more information regarding the value of a property, please contact us for a free consultation.
3072 SWIFT SHOALS RD Boyce, VA 22620
Want to know what your home might be worth? Contact us for a FREE valuation!

Our team is ready to help you sell your home for the highest possible price ASAP
Key Details
Sold Price $1,045,000
Property Type Single Family Home
Sub Type Detached
Listing Status Sold
Purchase Type For Sale
Square Footage 5,842 sqft
Price per Sqft $178
Subdivision Gibson Bottom
MLS Listing ID 1000343542
Sold Date 07/16/19
Style Colonial
Bedrooms 4
Full Baths 4
Half Baths 1
HOA Y/N N
Abv Grd Liv Area 3,680
Originating Board MRIS
Year Built 1953
Annual Tax Amount $4,865
Tax Year 2016
Lot Size 25.000 Acres
Acres 25.0
Property Description
Lighton : An exceptional offering close to the scenic Shenandoah River in the prime hunting country of the Blue Ridge. This Estate is protected on 3 sides by land dedicated to perpetuity to scenic easement. The house is nestled in an extensive boxwood planting on a rise overlooks the old mill race and the meandering Long Branch stream. Appointment only please e-mail agent.
Location
State VA
County Clarke
Zoning AOC
Rooms
Other Rooms Living Room, Dining Room, Primary Bedroom, Bedroom 3, Bedroom 4, Kitchen, Den, Library, Foyer, Breakfast Room, Study, Sun/Florida Room, In-Law/auPair/Suite, Laundry, Storage Room, Utility Room, Workshop, Attic
Basement Rear Entrance, Fully Finished, Heated, Windows, Space For Rooms, Outside Entrance
Interior
Interior Features Attic, Kitchen - Gourmet, Kitchen - Table Space, Dining Area, Kitchen - Eat-In, Built-Ins, Chair Railings, Crown Moldings, Window Treatments, Primary Bath(s), Wood Floors, Other, Floor Plan - Traditional
Hot Water Bottled Gas
Heating Hot Water, Baseboard - Hot Water
Cooling Ceiling Fan(s), Central A/C
Flooring Hardwood, Slate, Other
Fireplaces Number 5
Fireplaces Type Screen
Equipment Cooktop, Dishwasher, Disposal, Dryer, Microwave, Oven - Double, Oven - Self Cleaning, Oven - Wall, Refrigerator, Water Heater
Fireplace Y
Window Features Bay/Bow,Double Pane
Appliance Cooktop, Dishwasher, Disposal, Dryer, Microwave, Oven - Double, Oven - Self Cleaning, Oven - Wall, Refrigerator, Water Heater
Heat Source Other
Laundry Main Floor
Exterior
Exterior Feature Porch(es), Screened, Enclosed
Parking Features Garage Door Opener, Garage - Front Entry
Garage Spaces 3.0
Fence Board, Fully, Other, Privacy
Pool In Ground
Water Access N
View Garden/Lawn, Mountain, Pasture, Scenic Vista, Trees/Woods, Creek/Stream
Roof Type Shingle
Street Surface Black Top
Accessibility None
Porch Porch(es), Screened, Enclosed
Total Parking Spaces 3
Garage Y
Building
Lot Description Cleared, Landscaping
Story 3+
Sewer Septic Exists
Water Well
Architectural Style Colonial
Level or Stories 3+
Additional Building Above Grade, Below Grade
New Construction N
Schools
School District Clarke County Public Schools
Others
Senior Community No
Tax ID 38--A-8
Ownership Fee Simple
SqFt Source Estimated
Security Features Security System,Smoke Detector
Horse Property Y
Horse Feature Horses Allowed, Horse Trails
Special Listing Condition Standard
Read Less

Bought with Anne W McIntosh • Middleburg Real Estate



