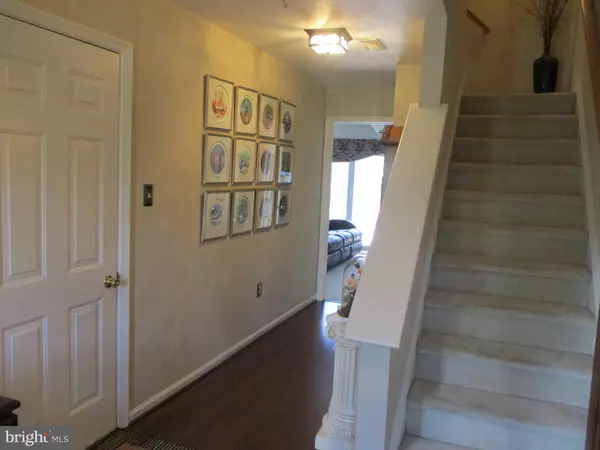For more information regarding the value of a property, please contact us for a free consultation.
19 WICKLOW ROAD Bear, DE 19701
Want to know what your home might be worth? Contact us for a FREE valuation!

Our team is ready to help you sell your home for the highest possible price ASAP
Key Details
Sold Price $221,000
Property Type Townhouse
Sub Type Interior Row/Townhouse
Listing Status Sold
Purchase Type For Sale
Square Footage 1,700 sqft
Price per Sqft $130
Subdivision Brennan Estates
MLS Listing ID DENC473658
Sold Date 07/15/19
Style Colonial
Bedrooms 2
Full Baths 1
Half Baths 1
HOA Fees $27/ann
HOA Y/N Y
Abv Grd Liv Area 1,700
Originating Board BRIGHT
Year Built 1999
Annual Tax Amount $1,387
Tax Year 2019
Lot Size 2,178 Sqft
Acres 0.05
Lot Dimensions 20 x 110
Property Description
Absolutely Delightful and Beautifully Maintained and Updated by original owner in the Appoquinimink School District with the preferred feeder patterns. Very Attractive Decor w/Updated flooring in the foyer and LL Family Room, + Hardwoods added to the main level Kitchen/Sitting room with lovely Gas Fire Place. Updated French Doors to Rear Deck. Updated, Premium LL sliders (Pella...w/integral blinds) lead to attractive brick rear patio, Landscaped and fenced yard. Lots of Recessed Lights added + updated premium lighting throughout. Nine Foot and Cathedral Ceilings add Architectural Excitement. Longford Floor Plan w/2 Big Bedroom, each with a Walk-in Closet. Updated Bath w/premium flooring, lighting and decor + an updated whirlpool tub.Plus a special value will be found in the Brand New A/C system just installed. Seller is flexible with Settlement. FHA, VA and USDA (100%) Financing Available.
Location
State DE
County New Castle
Area Newark/Glasgow (30905)
Zoning NCTH- UDC
Rooms
Other Rooms Living Room, Dining Room, Kitchen, Family Room, Bedroom 1, Bathroom 2
Basement Partially Finished
Interior
Interior Features Carpet, Combination Dining/Living, Combination Kitchen/Dining, Recessed Lighting, Walk-in Closet(s), WhirlPool/HotTub, Wood Floors
Hot Water Electric
Heating Forced Air
Cooling Central A/C
Fireplaces Number 1
Fireplaces Type Gas/Propane
Equipment Dishwasher, Disposal, Microwave, Oven/Range - Electric, Washer
Fireplace Y
Appliance Dishwasher, Disposal, Microwave, Oven/Range - Electric, Washer
Heat Source Natural Gas
Laundry Lower Floor
Exterior
Exterior Feature Patio(s), Brick
Parking Features Garage - Front Entry, Inside Access
Garage Spaces 2.0
Fence Board
Utilities Available Cable TV, Fiber Optics Available
Water Access N
View Garden/Lawn
Accessibility Level Entry - Main
Porch Patio(s), Brick
Road Frontage State
Attached Garage 1
Total Parking Spaces 2
Garage Y
Building
Lot Description Landscaping
Story 3+
Sewer Public Sewer
Water Public
Architectural Style Colonial
Level or Stories 3+
Additional Building Above Grade, Below Grade
New Construction N
Schools
School District Appoquinimink
Others
HOA Fee Include Common Area Maintenance,Snow Removal
Senior Community No
Tax ID 1104640170
Ownership Fee Simple
SqFt Source Assessor
Acceptable Financing FHA, USDA, VA
Horse Property N
Listing Terms FHA, USDA, VA
Financing FHA,USDA,VA
Special Listing Condition Standard
Read Less

Bought with Juliet Wei Zhang • RE/MAX Edge



