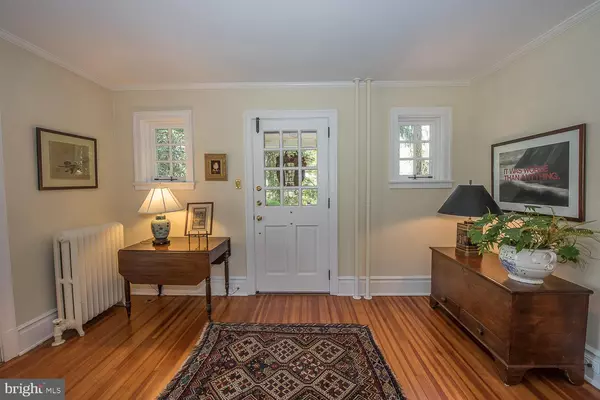For more information regarding the value of a property, please contact us for a free consultation.
418 DORSET RD Devon, PA 19333
Want to know what your home might be worth? Contact us for a FREE valuation!

Our team is ready to help you sell your home for the highest possible price ASAP
Key Details
Sold Price $950,000
Property Type Single Family Home
Sub Type Detached
Listing Status Sold
Purchase Type For Sale
Square Footage 4,000 sqft
Price per Sqft $237
Subdivision None Available
MLS Listing ID PACT475604
Sold Date 07/11/19
Style Traditional,Cottage
Bedrooms 6
Full Baths 3
Half Baths 1
HOA Y/N N
Abv Grd Liv Area 4,000
Originating Board BRIGHT
Year Built 1910
Annual Tax Amount $12,521
Tax Year 2018
Lot Size 0.834 Acres
Acres 0.83
Lot Dimensions 0.00 x 0.00
Property Description
You won't want to miss the opportunity to see this charming, romantic sun-filled C. 1910 summer house in the heart of countryfied Easttown Township yet within walking distance of the Devon train station, 2018 Devon Yard, a glorious shopping, gardening and dining town center* and the Devon Horse Show and Country Fair! It is both the oldest and largest outdoor multi-breed horse competition in the United States since 1896...and promises 9 DAYS OF FUN for the entire family!! Once part of a larger estate, the summer houses were subdivided long ago and transformed into year-round charming residences. Privately situated on a level, mature .83-acre lot, 418 Dorset Road views the grounds of the original main estate home. The summer house embodies those loved-but-lost features of 109 years ago...savored and protected by past ownership and quietly 'modernized' for your living pleasure by its current stewards. A large brick terrace presents the front door entry while a relaxing covered porch extends the width of the house and overlooks a serene swimming pool set into the lawn. Double sets of French doors welcome the sunshine and fresh air in the spacious Living and Dining Rooms. Family and friends to gather in this main entertaining space in all seasons as it is central to the 'pool porch' in Summer or hearthside in winter. A cozy Den and Powder Room compliment the flow and an updated Kitchen features off-white cabinetry, granite countertops. A wet bar nestled into the pantry area easily serves the Dining Room. A spacious and bright Mud Room/ Laundry are conveniently located between the Kitchen and back porch entrance and provide back stair access as well as a large storage closet. Upstairs, there are many options... Master Bedroom suite including a full Bath and Sitting Room plus 2 additional Bedrooms and Bath with 2 lovely, large Bedrooms and a Bath on the 3rd floor OR his and hers offices...OR 6 Bedrooms....as you like it! Closets are plentiful and there is a huge walk-in attic! The Basement is full and EMPTY! There is a 1-car detached garage with a privy for the 1910 chauffeur!! The yard is level and deep, .83 acres in all. Room for ball games and picnics!*Only 4 blocks away and designed as a town center, Devon Yard has dining, shopping, a private event space, and a central courtyard. Dining options include the third location of Italian restaurant Amis Trattoria and a Terrain Caf , which uses seasonal and fresh ingredients. Garden, home and outdoor lifestyle brand Terrain also has a full home store and nursery at Devon Yard and there is an Anthropologie with wedding brand BHLDN within.
Location
State PA
County Chester
Area Easttown Twp (10355)
Zoning R3
Rooms
Other Rooms Living Room, Dining Room, Primary Bedroom, Bedroom 2, Bedroom 3, Bedroom 4, Bedroom 5, Kitchen, Den, Bedroom 6
Basement Full
Main Level Bedrooms 6
Interior
Hot Water Natural Gas
Heating Hot Water
Cooling Central A/C
Flooring Wood
Fireplaces Number 1
Fireplaces Type Gas/Propane
Equipment Cooktop, Dishwasher, Disposal, Microwave, Oven - Single, Oven - Self Cleaning
Fireplace Y
Appliance Cooktop, Dishwasher, Disposal, Microwave, Oven - Single, Oven - Self Cleaning
Heat Source Natural Gas
Laundry Main Floor
Exterior
Parking Features Garage Door Opener
Garage Spaces 5.0
Pool In Ground
Utilities Available Natural Gas Available
Water Access N
Roof Type Wood
Accessibility None
Total Parking Spaces 5
Garage Y
Building
Lot Description Level, Private
Story 3+
Foundation Stone
Sewer Public Sewer
Water Public
Architectural Style Traditional, Cottage
Level or Stories 3+
Additional Building Above Grade, Below Grade
New Construction N
Schools
Elementary Schools Devon
Middle Schools Tredyffrin-Easttown
High Schools Conestoga Senior
School District Tredyffrin-Easttown
Others
Senior Community No
Tax ID 55-03K-0006
Ownership Fee Simple
SqFt Source Assessor
Special Listing Condition Standard
Read Less

Bought with Tom Burlington • Duffy Real Estate-St Davids



