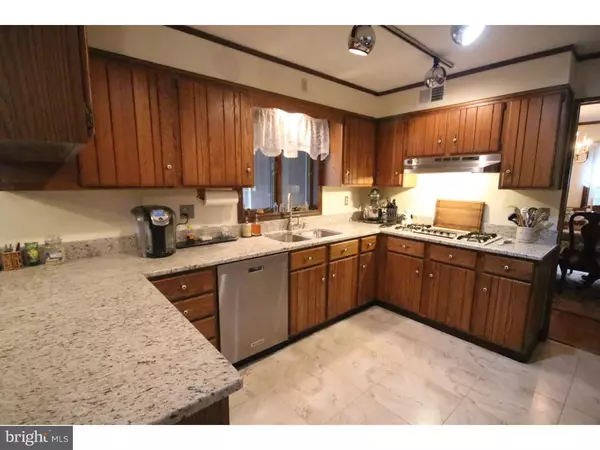For more information regarding the value of a property, please contact us for a free consultation.
1 OROURKE DR Hamilton Township, NJ 08691
Want to know what your home might be worth? Contact us for a FREE valuation!

Our team is ready to help you sell your home for the highest possible price ASAP
Key Details
Sold Price $407,500
Property Type Single Family Home
Sub Type Detached
Listing Status Sold
Purchase Type For Sale
Square Footage 3,657 sqft
Price per Sqft $111
Subdivision None Available
MLS Listing ID 1004250988
Sold Date 07/10/19
Style Colonial,Traditional
Bedrooms 4
Full Baths 3
Half Baths 2
HOA Y/N N
Abv Grd Liv Area 3,657
Originating Board TREND
Year Built 1984
Annual Tax Amount $12,402
Tax Year 2018
Lot Size 0.950 Acres
Acres 0.95
Property Description
Built for entertaining and like no other, this large 5 bedroom, 3 full and 2 half bath Colonial is located in the desirable Steinert school district and offers several unique features. With over 3,650 sq ft of living space, an in-law suite for multi-generational living, finished basement and a large, beautiful yard, this well maintained home is truly special. The spacious eat-in kitchen offers upgraded granite counter tops, tiled flooring, ample cabinet storage space, double sink and track lighting. Formal Living Room with gas fireplace is open to the spacious Dining Room with chair railing. Both feature gorgeous hardwood flooring and crown molding. Fabulous Family Room is perfect for family gatherings with a wet bar, cathedral ceilings with bright and sunny skylights, a spacious loft with cathedral ceilings, skylights and a 2nd gas fireplace. Family Room French doors lead to the large back deck. Main floor office has custom built in book shelving, crown molding and hardwood flooring. The in-law or guest suite has a large living room, nicely sized bedroom and full bath. The upper level features a large master suite with dressing area, full bath, hardwood flooring, walk in closet, ceiling fan and a private balcony overlooking the beautiful back yard. 3 additional generously sized bedrooms with hardwood floors, ceiling fans and full hall/guest bath. A spiral staircase leads to the finished basement. Gorgeous back yard is professionally landscaped with a huge multi-tier deck. Retractable awning provides shade when needed or bask in the sun on the roof top deck. Cool down in the swimming pool or just relax in one of the gathering areas and enjoy the scenic views of the private, wooded rear yard. 2 car garage with extra long driveway provides ample parking for all your guests. Conveniently located close to Rt 130, major highways, shopping and restaurants. You don't want to miss this one! Come see it today!
Location
State NJ
County Mercer
Area Hamilton Twp (21103)
Zoning RES
Rooms
Other Rooms Living Room, Dining Room, Primary Bedroom, Bedroom 2, Bedroom 3, Kitchen, Family Room, Bedroom 1, In-Law/auPair/Suite, Laundry, Other, Attic
Basement Partial
Interior
Interior Features Primary Bath(s), Skylight(s), Ceiling Fan(s), Kitchen - Eat-In
Hot Water Natural Gas
Heating Forced Air
Cooling Central A/C
Flooring Wood, Tile/Brick
Fireplaces Number 2
Fireplaces Type Gas/Propane
Equipment Oven - Self Cleaning, Dishwasher
Fireplace Y
Appliance Oven - Self Cleaning, Dishwasher
Heat Source Natural Gas
Laundry Main Floor
Exterior
Exterior Feature Deck(s), Roof, Patio(s), Balcony
Parking Features Inside Access
Garage Spaces 5.0
Pool Above Ground
Utilities Available Cable TV
Water Access N
Roof Type Pitched,Shingle
Accessibility None
Porch Deck(s), Roof, Patio(s), Balcony
Attached Garage 2
Total Parking Spaces 5
Garage Y
Building
Lot Description Corner, Level, Front Yard, Rear Yard, SideYard(s)
Story 2
Foundation Brick/Mortar
Sewer On Site Septic
Water Public
Architectural Style Colonial, Traditional
Level or Stories 2
Additional Building Above Grade
Structure Type Cathedral Ceilings
New Construction N
Schools
High Schools Hamilton East-Steinert H.S.
School District Hamilton Township
Others
HOA Fee Include Heat
Senior Community No
Tax ID 03-02714-00033
Ownership Fee Simple
SqFt Source Assessor
Acceptable Financing Conventional, VA, FHA 203(b)
Listing Terms Conventional, VA, FHA 203(b)
Financing Conventional,VA,FHA 203(b)
Special Listing Condition Standard
Read Less

Bought with Lana Shakhnazarova • RE/MAX Central - Manalapan



