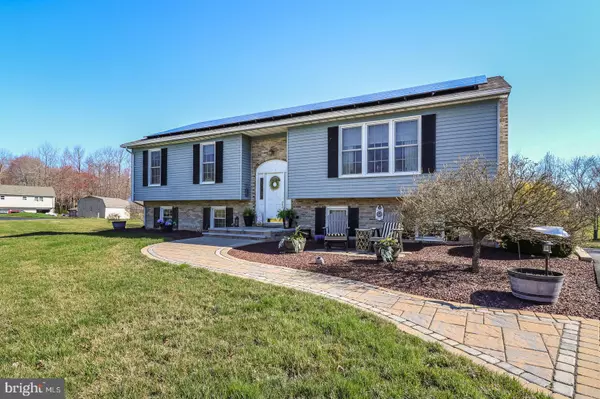For more information regarding the value of a property, please contact us for a free consultation.
132 DOROTHY DR Bear, DE 19701
Want to know what your home might be worth? Contact us for a FREE valuation!

Our team is ready to help you sell your home for the highest possible price ASAP
Key Details
Sold Price $325,000
Property Type Single Family Home
Sub Type Detached
Listing Status Sold
Purchase Type For Sale
Square Footage 2,300 sqft
Price per Sqft $141
Subdivision Caravel Farms
MLS Listing ID DENC418324
Sold Date 06/21/19
Style Bi-level
Bedrooms 3
Full Baths 2
Half Baths 1
HOA Y/N N
Abv Grd Liv Area 2,300
Originating Board BRIGHT
Year Built 1984
Annual Tax Amount $3,398
Tax Year 2018
Lot Size 0.690 Acres
Acres 0.69
Lot Dimensions 47 x 236
Property Description
Gorgeous home located on a cul-de-sac with numerous upgrades. Lovingly maintained inside and out. Curb appeal abounds on this almost 3/4 acre lot with a beautiful lawn, landscaping and hardscaping in front, side and rear patio. Walk into the Updated Foyer and fresh paint throughout. The main floor has all hardwood floors (some are covered with carpet). In 2008, the Kitchen was completely renovated and I do mean new everything. It has beautiful hardwood floors, quiet close 42" cabinets, desk area, pantry, recessed lighting,under cabinet lighting and all appliances are included. The center island is huge and has a granite counter top. There is a bright, spacious Living Rm. with Crown Molding. The Master Bedroom has a private, remodeled bath. The two additional bedrooms are spacious and share the updated hall bath. The Roof was replaced approx. 11 years ago and 5 years ago the Solar Panels were added. The SOLAR PANELS ARE OWNED BY THE SELLER (no lease to worry about). The windows were replaced in 2008 and currently the HVAC is being replaced. The lower level includes a large laundry room and access to the over-sized 2 Car Garage. The Large L-Shaped Family Room will accommodate lots of toys (big or small) and has a remodeled half bath and wood stove insert in the fireplace. The French doors lead you to a beautiful 3 Season Room to relax in. This home is truly in move-in condition and should not be missed. Convenient location to everything but located on a private, cul-de-sac lot.
Location
State DE
County New Castle
Area Newark/Glasgow (30905)
Zoning NC21
Rooms
Other Rooms Living Room, Dining Room, Bedroom 2, Bedroom 3, Kitchen, Family Room, Sun/Florida Room, Laundry, Primary Bathroom
Basement Daylight, Full, Fully Finished, Outside Entrance, Walkout Level
Main Level Bedrooms 3
Interior
Interior Features Combination Kitchen/Dining, Primary Bath(s), Pantry, Recessed Lighting, Wood Floors
Hot Water Electric
Heating Heat Pump - Electric BackUp
Cooling Central A/C
Flooring Carpet, Hardwood
Equipment Built-In Microwave, Dishwasher, Dryer, Refrigerator, Washer
Window Features Replacement
Appliance Built-In Microwave, Dishwasher, Dryer, Refrigerator, Washer
Heat Source Electric
Laundry Lower Floor
Exterior
Exterior Feature Patio(s)
Parking Features Garage - Rear Entry, Garage Door Opener, Inside Access
Garage Spaces 10.0
Water Access N
Accessibility None
Porch Patio(s)
Attached Garage 2
Total Parking Spaces 10
Garage Y
Building
Lot Description Cul-de-sac, No Thru Street
Story 2
Sewer Public Sewer
Water Public
Architectural Style Bi-level
Level or Stories 2
Additional Building Above Grade, Below Grade
New Construction N
Schools
School District Christina
Others
Senior Community No
Tax ID 1103330009
Ownership Fee Simple
SqFt Source Estimated
Horse Property N
Special Listing Condition Standard
Read Less

Bought with Erica M Chaoui • RE/MAX Point Realty



