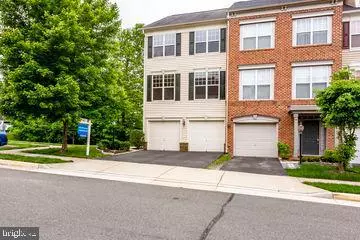For more information regarding the value of a property, please contact us for a free consultation.
11927 BENTON LAKE RD Bristow, VA 20136
Want to know what your home might be worth? Contact us for a FREE valuation!

Our team is ready to help you sell your home for the highest possible price ASAP
Key Details
Sold Price $379,000
Property Type Townhouse
Sub Type End of Row/Townhouse
Listing Status Sold
Purchase Type For Sale
Square Footage 1,924 sqft
Price per Sqft $196
Subdivision Victory Lakes
MLS Listing ID VAPW465132
Sold Date 06/14/19
Style Colonial
Bedrooms 3
Full Baths 2
Half Baths 2
HOA Fees $100/mo
HOA Y/N Y
Abv Grd Liv Area 1,600
Originating Board BRIGHT
Year Built 2009
Annual Tax Amount $4,008
Tax Year 2018
Lot Size 2,666 Sqft
Acres 0.06
Property Description
WHAT A BEAUTY!!! HUGE END UNIT THAT SHOWS LIKE A MODEL! HARDWOODS, GRANITE, STAINLESS STEEL APPLIANCES, KITCHEN ISLAND, EAT IN KITCHEN, SEPARATE DINING ROOM, LARGE DECK, SPACIOUS BEDROOMS, MASTER SUITE WITH LUXURY BATH, BEDROOM LEVEL LAUNDRY, BRIGHT & AIRY HOME, OPEN FLOORPLAN THAT FLOWS BEAUTFULLY AND A 2 CAR GARAGE! A MUST SEE!! FRESH PAINT IN MANY ROOMS, CARPETS PROFESSIONALLY CLEANED, HOME JUST PROFESSIONALLY CLEANED. MOVE IN READY!!
Location
State VA
County Prince William
Zoning R6
Rooms
Other Rooms Dining Room, Primary Bedroom, Bedroom 2, Bedroom 3, Kitchen, Family Room, Bathroom 1, Bathroom 2, Primary Bathroom
Basement Full, Walkout Level, Fully Finished
Interior
Interior Features Carpet, Chair Railings, Floor Plan - Traditional, Formal/Separate Dining Room, Kitchen - Eat-In, Kitchen - Island, Primary Bath(s), Upgraded Countertops, Walk-in Closet(s), Wood Floors, Built-Ins, Crown Moldings, Dining Area, Kitchen - Table Space
Hot Water Natural Gas
Heating Forced Air
Cooling Central A/C
Flooring Hardwood, Carpet
Fireplaces Number 1
Equipment Built-In Microwave, Dishwasher, Dryer, Refrigerator, Stove, Washer
Furnishings No
Fireplace Y
Appliance Built-In Microwave, Dishwasher, Dryer, Refrigerator, Stove, Washer
Heat Source Natural Gas
Laundry Washer In Unit, Dryer In Unit, Upper Floor
Exterior
Exterior Feature Deck(s), Porch(es)
Parking Features Garage - Front Entry, Garage Door Opener
Garage Spaces 2.0
Water Access N
Accessibility None
Porch Deck(s), Porch(es)
Attached Garage 2
Total Parking Spaces 2
Garage Y
Building
Story 3+
Sewer Public Sewer
Water Public
Architectural Style Colonial
Level or Stories 3+
Additional Building Above Grade, Below Grade
Structure Type Dry Wall
New Construction N
Schools
Elementary Schools Victory
Middle Schools Marsteller
High Schools Unity Reed
School District Prince William County Public Schools
Others
Senior Community No
Tax ID 7595-39-3179
Ownership Fee Simple
SqFt Source Estimated
Acceptable Financing Cash, Conventional, FHA, VA
Listing Terms Cash, Conventional, FHA, VA
Financing Cash,Conventional,FHA,VA
Special Listing Condition Standard
Read Less

Bought with Tonya L. Cuffee • The Realty Group, Virginia



